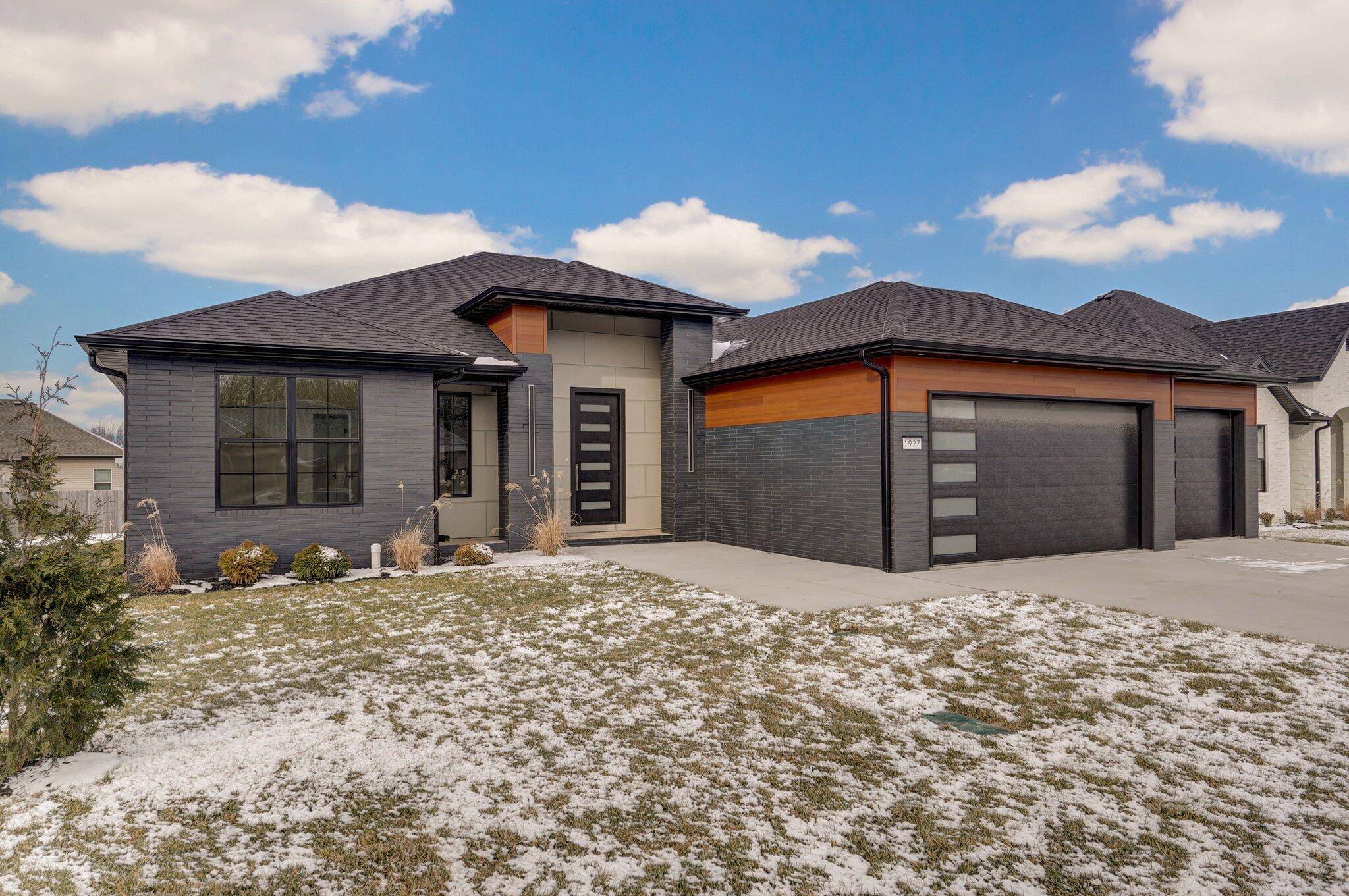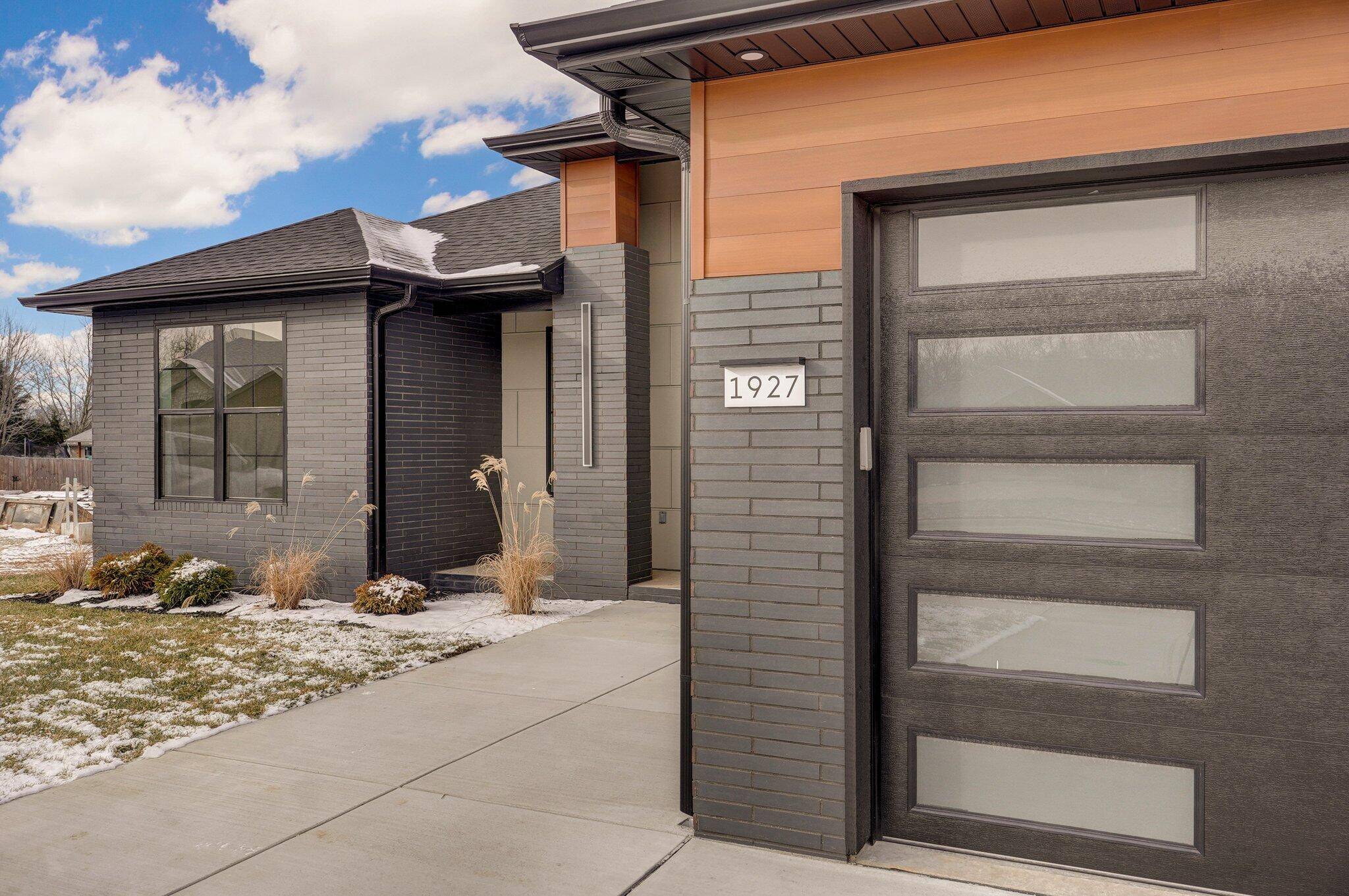$459,000
For more information regarding the value of a property, please contact us for a free consultation.
1927 N Vineyard PL Strafford, MO 65757
3 Beds
3 Baths
2,122 SqFt
Key Details
Property Type Single Family Home
Sub Type Single Family Residence
Listing Status Sold
Purchase Type For Sale
Square Footage 2,122 sqft
Price per Sqft $216
Subdivision Pearson Park
MLS Listing ID SOM60285063
Sold Date 04/24/25
Style Contemporary,Ranch
Bedrooms 3
Full Baths 2
Half Baths 1
Construction Status Yes
Total Fin. Sqft 2122
Rental Info No
Year Built 2025
Annual Tax Amount $350
Tax Year 2024
Lot Size 10,018 Sqft
Acres 0.23
Property Sub-Type Single Family Residence
Source somo
Property Description
Looking for a brand new, modern home with stunning details? Look no further! This open-concept home offers so many custom details- kitchen cabinetry, lighting fixtures, walk-in pantry, California-style closets, high ceilings, large windows, fireplace, mudroom bench, wood paneling, and so much more! Located in a desirable neighborhood, 5 minute drive to highway 65, this home is a must see!
Location
State MO
County Greene
Area 2122
Direction Heading North on US- 65, take MO YY/Division St exit, keep right at the fork to continue towards E Division St. Turn left onto N Farm Rd 203, Right onto Pearson Pkway. At the traffic circle, first right onto E Gatehouse Dr, Turn right onto N Vineyard Pl.
Rooms
Other Rooms Master Bedroom, Pantry, Family Room
Dining Room Kitchen/Dining Combo
Interior
Interior Features Crown Molding, Quartz Counters, High Ceilings, Soaking Tub, Tray Ceiling(s), W/D Hookup, Walk-In Closet(s), Walk-in Shower
Heating Forced Air, Central
Cooling Central Air
Flooring Tile, Engineered Hardwood
Fireplaces Type Family Room, Gas
Fireplace No
Appliance Electric Cooktop, Gas Water Heater, Built-In Electric Oven, Microwave, Refrigerator, Disposal, Dishwasher
Heat Source Forced Air, Central
Laundry Main Floor, In Garage
Exterior
Exterior Feature Rain Gutters, Drought Tolerant Spc
Parking Features Driveway, Garage Door Opener
Garage Spaces 3.0
Fence Partial, Shared
Waterfront Description None
View City
Roof Type Composition,Asphalt
Street Surface Asphalt,Concrete
Garage Yes
Building
Lot Description Sprinklers In Front, Landscaping
Story 1
Foundation Brick/Mortar, Poured Concrete, Crawl Space
Sewer Public Sewer
Architectural Style Contemporary, Ranch
Level or Stories One
Structure Type Brick,Vinyl Siding,Metal Siding
Construction Status Yes
Schools
Elementary Schools Strafford
Middle Schools Strafford
High Schools Strafford
Others
Association Rules HOA
HOA Fee Include Common Area Maintenance,Trash
Acceptable Financing Cash, Conventional
Listing Terms Cash, Conventional
Read Less
Want to know what your home might be worth? Contact us for a FREE valuation!

Our team is ready to help you sell your home for the highest possible price ASAP
Brought with Lisa Thomas Murney Associates - Primrose





