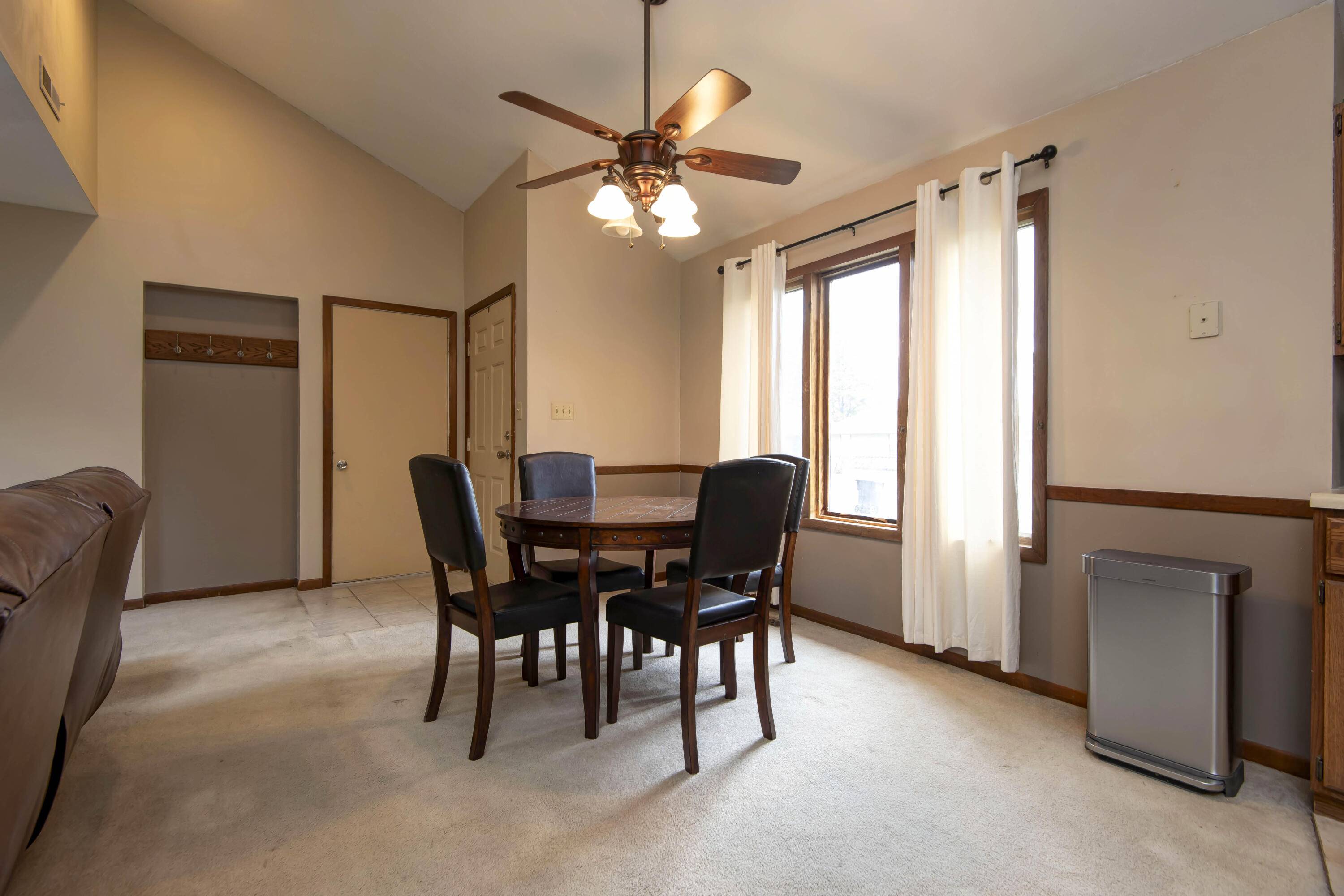$185,000
For more information regarding the value of a property, please contact us for a free consultation.
903 W Downing ST Springfield, MO 65807
2 Beds
2 Baths
1,141 SqFt
Key Details
Property Type Single Family Home
Sub Type Single Family Residence
Listing Status Sold
Purchase Type For Sale
Square Footage 1,141 sqft
Price per Sqft $162
Subdivision Southern Heights
MLS Listing ID SOM60281686
Sold Date 02/14/25
Style Traditional,One Story,Ranch
Bedrooms 2
Full Baths 1
Half Baths 1
Construction Status No
Total Fin. Sqft 1141
Rental Info No
Year Built 1985
Annual Tax Amount $1,032
Tax Year 2023
Lot Size 9,583 Sqft
Acres 0.22
Property Sub-Type Single Family Residence
Source somo
Property Description
Cute, clean and move-in ready! This 2 Bedroom, 1 full 1 half Bath, approx. 1,141 sq. ft. home is located in a central and convenient area. The open floor plan, with Living Room, Kitchen & Dining Area, features tall ceilings and lots of natural light. The spacious Master Suite has a generous walk-in closet with Bathroom sharing access to the additional guest Bedroom and half Bath. A 2-car attached Garage adds to the practicality, perfect for storage, hobbyists or simply keeping your vehicles sheltered. Recently upgraded features such as a newer roof, siding, and garage door not only enhance the home's curb appeal but also offer peace of mind knowing major items are ticked off the to-do list. Residing here means you're just a stone's throw away from local conveniences. A short stroll will bring you to Food 4 Less for your pantry needs or Champion Park, a delightful green space perfect for a morning jog or leisurely evening walks. With so much to offer, this is one you won't want to miss!
Location
State MO
County Greene
Area 1141
Direction Campbell Ave. and Battlefield Rd., go North on Campbell Ave., turn West (Left) on Sunset St., turn North (Right) on Grant Ave., turn West (Left) on Downing St. to home on Right.
Rooms
Other Rooms Bedroom-Master (Main Floor), Family Room
Dining Room Kitchen/Dining Combo, Living/Dining Combo
Interior
Interior Features Cable Available, Skylight(s), Smoke Detector(s), Walk-In Closet(s), W/D Hookup, High Speed Internet
Heating Forced Air
Cooling Central Air, Ceiling Fan(s)
Flooring Carpet, Tile
Fireplace No
Appliance Dishwasher, Gas Water Heater, Free-Standing Electric Oven, Refrigerator, Disposal
Heat Source Forced Air
Laundry Main Floor
Exterior
Exterior Feature Rain Gutters, Storm Door(s)
Parking Features Driveway, Garage Faces Front, Garage Door Opener
Garage Spaces 2.0
Carport Spaces 2
Fence Partial, Chain Link
Waterfront Description None
Roof Type Composition
Street Surface Concrete
Garage Yes
Building
Lot Description Landscaping, Trees, Level
Story 1
Foundation Crawl Space
Sewer Public Sewer
Water City
Architectural Style Traditional, One Story, Ranch
Structure Type Vinyl Siding
Construction Status No
Schools
Elementary Schools Sgf-Mark Twain
Middle Schools Sgf-Jarrett
High Schools Sgf-Parkview
Others
Association Rules None
Acceptable Financing Cash, VA, FHA, Conventional
Listing Terms Cash, VA, FHA, Conventional
Read Less
Want to know what your home might be worth? Contact us for a FREE valuation!

Our team is ready to help you sell your home for the highest possible price ASAP
Brought with Holt Homes Group Keller Williams





