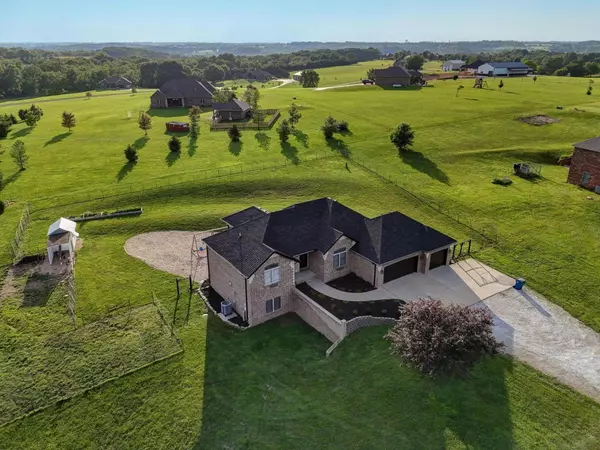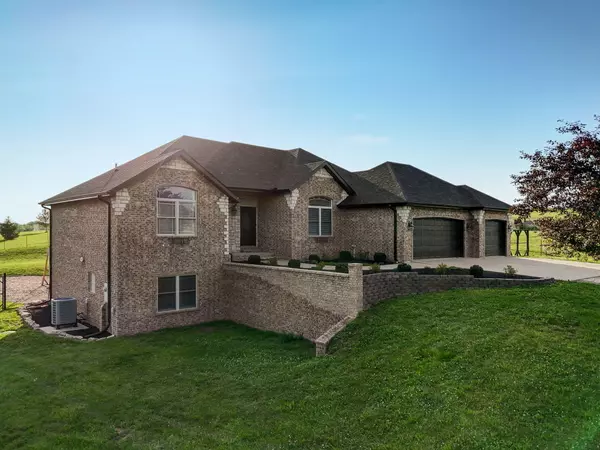$550,000
For more information regarding the value of a property, please contact us for a free consultation.
3105 W State Hwy F Ozark, MO 65721
4 Beds
3 Baths
3,670 SqFt
Key Details
Property Type Single Family Home
Sub Type Single Family Residence
Listing Status Sold
Purchase Type For Sale
Square Footage 3,670 sqft
Price per Sqft $149
Subdivision Christian-Not In List
MLS Listing ID SOM60270663
Sold Date 01/06/25
Style Traditional,One Story
Bedrooms 4
Full Baths 3
Construction Status No
Total Fin. Sqft 3670
Originating Board somo
Rental Info No
Year Built 2006
Annual Tax Amount $3,309
Tax Year 2022
Lot Size 3.000 Acres
Acres 3.0
Property Description
Step into your dream home nestled in Ozark on ACREAGE! With 4 bedrooms, 3 bathrooms, formal dining, and a spacious John Deere room, it's designed to fit all of your family's needs! As you step inside, enjoy recent upgrades like kitchen renovations, new flooring, and fresh paint. The brand new roof installed in 2023 also ensures peace of mind for years to come.Take in breathtaking views of rolling hills and lush landscapes from every angle. Relax by your private pond in the front yard, or gather with friends and family outdoors. Embrace the country living with your own chicken coop and fresh farm eggs for breakfast! Ozark address but in sought-after Nixa school district. Minutes from stores, parks, schools, etc. Don't miss out - schedule a showing today and experience the charm of Ozark living firsthand!
Location
State MO
County Christian
Area 3670
Direction From Highway 65 south, turn left (west) on F highway. Follow F highway all the way to the property on the right.
Rooms
Other Rooms John Deere
Basement Concrete, Finished, Full
Dining Room Formal Dining, Kitchen/Dining Combo
Interior
Interior Features Walk-in Shower, W/D Hookup, Smoke Detector(s), Granite Counters, Tray Ceiling(s), Walk-In Closet(s)
Heating Forced Air, Central, Fireplace(s)
Cooling Central Air
Flooring Carpet, Tile, Hardwood
Fireplaces Type Living Room, Gas
Fireplace No
Appliance Dishwasher, Microwave, Disposal
Heat Source Forced Air, Central, Fireplace(s)
Laundry In Basement
Exterior
Exterior Feature Rain Gutters
Parking Features Garage Faces Front
Garage Spaces 3.0
Carport Spaces 3
Fence None
Waterfront Description None
View City
Roof Type Composition
Street Surface Asphalt,Gravel
Garage Yes
Building
Story 1
Foundation Poured Concrete
Sewer Septic Tank
Water Shared Well
Architectural Style Traditional, One Story
Structure Type Block,Stone
Construction Status No
Schools
Elementary Schools Nx Century/Summit
Middle Schools Nixa
High Schools Nixa
Others
Association Rules None
Acceptable Financing Cash, VA, FHA, Conventional
Listing Terms Cash, VA, FHA, Conventional
Read Less
Want to know what your home might be worth? Contact us for a FREE valuation!

Our team is ready to help you sell your home for the highest possible price ASAP
Brought with Evan Roberts Partin Real Estate





