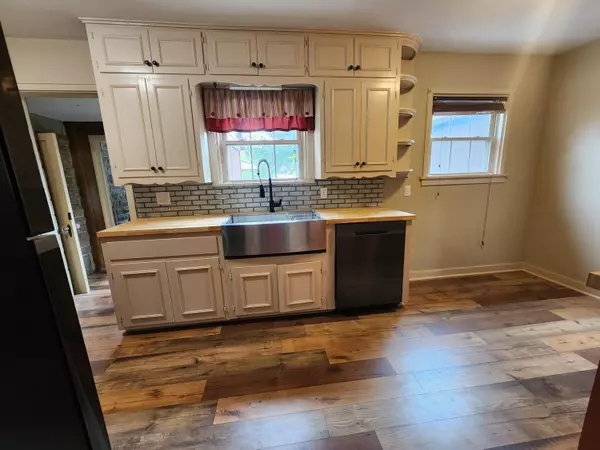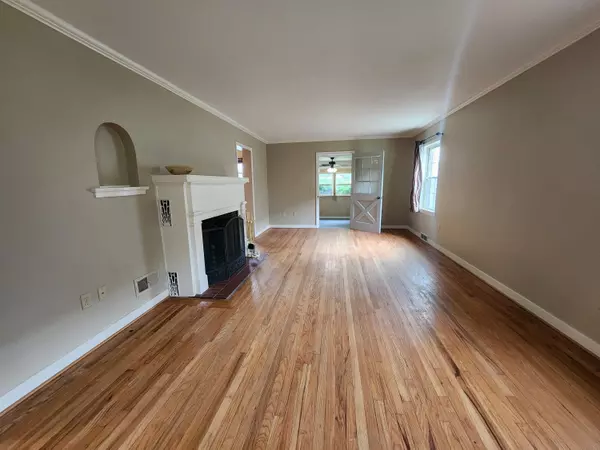$249,999
For more information regarding the value of a property, please contact us for a free consultation.
2811 S Wall AVE Joplin, MO 64804
4 Beds
3 Baths
1,980 SqFt
Key Details
Property Type Single Family Home
Sub Type Single Family Residence
Listing Status Sold
Purchase Type For Sale
Square Footage 1,980 sqft
Price per Sqft $126
MLS Listing ID SOM60276492
Sold Date 01/06/25
Style Cape Cod,Two Story
Bedrooms 4
Full Baths 3
Construction Status No
Total Fin. Sqft 1980
Originating Board somo
Rental Info No
Year Built 1934
Annual Tax Amount $963
Tax Year 2023
Lot Size 0.280 Acres
Acres 0.28
Lot Dimensions 100X125
Property Description
PrIcE ReDuCeD $10,000!!!! This home should go FHA, VA or conventional! This well maintained home is move in ready, 4 bdrm(4th bdrm/office is nonconforming no-closet) / 3 bthrm, lovely galley kitchen features a farm sink and butcher block counter tops and breakfast nook, large living room with decorative fireplace, charming built-ins through the home, linen closet, medicine cabinets, 2 bdrms upstairs and 2 bdrms on the main level, huge laundry room. The Massive PLUS is the basements that was Nana's quarters for 4 years. interior access and separate entrance in back, kitchen, bathroom(look at that soaking tub!!!) living room/bedroom space (You dream and fill this space). Spacious attached garage with a storage shed in back. This lovely home sits on 2 city lots. Fully fenced back yard. Close to the hospitals in Joplin and easy access to highways.
Location
State MO
County Jasper
Area 2889
Direction 32nd and Wall Ave, North to home on the east side of the road.
Rooms
Other Rooms In-Law Suite, Office
Basement Walk-Out Access, Sump Pump, Interior Entry, Apartment, Partially Finished, Plumbed, Full
Dining Room Kitchen/Dining Combo, Living/Dining Combo
Interior
Interior Features High Speed Internet, W/D Hookup, Soaking Tub, Walk-In Closet(s), Walk-in Shower
Heating Central
Cooling Central Air, Ceiling Fan(s)
Flooring Carpet, Wood, Laminate
Fireplaces Type Living Room, Basement, Two or More, Non-Functional
Equipment See Remarks
Fireplace No
Heat Source Central
Laundry Main Floor
Exterior
Exterior Feature Rain Gutters, Storm Door(s)
Parking Features Driveway, Garage Faces Front
Garage Spaces 2.0
Carport Spaces 2
Fence Chain Link, Full
Waterfront Description None
View City
Roof Type Asphalt
Street Surface Asphalt
Garage Yes
Building
Lot Description Curbs
Story 2
Foundation Block
Sewer Public Sewer
Water City
Architectural Style Cape Cod, Two Story
Structure Type Wood Siding,Vinyl Siding,Stone
Construction Status No
Schools
Elementary Schools Irving
Middle Schools South
High Schools Joplin
Others
Association Rules None
Acceptable Financing Cash, Conventional
Listing Terms Cash, Conventional
Read Less
Want to know what your home might be worth? Contact us for a FREE valuation!

Our team is ready to help you sell your home for the highest possible price ASAP
Brought with Clarissa Bowen PRO 100 Inc., REALTORS





