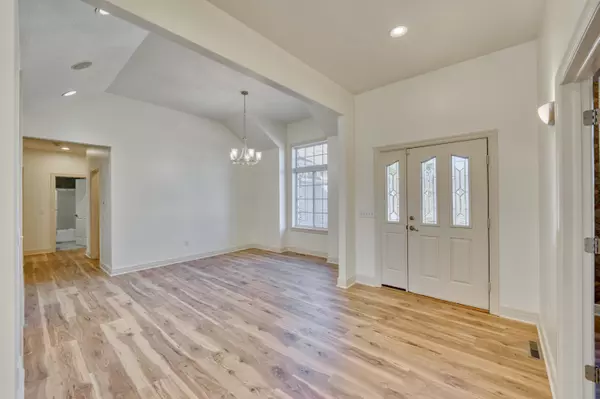$539,900
For more information regarding the value of a property, please contact us for a free consultation.
3660 E Cromwell LN Springfield, MO 65802
3 Beds
3 Baths
2,530 SqFt
Key Details
Property Type Single Family Home
Sub Type Single Family Residence
Listing Status Sold
Purchase Type For Sale
Square Footage 2,530 sqft
Price per Sqft $213
Subdivision Cooper Estates
MLS Listing ID SOM60282782
Sold Date 01/03/25
Style Traditional,One Story,Ranch
Bedrooms 3
Full Baths 3
Construction Status No
Total Fin. Sqft 2530
Originating Board somo
Rental Info No
Year Built 2004
Annual Tax Amount $2,993
Tax Year 2024
Lot Size 10,890 Sqft
Acres 0.25
Property Description
3660 E. Cromwell Ln., Springfield, MO. - Wonderful, newly remodeled all brick home in Cooper Estates with 3 bedrooms (two master bedrooms!), 3 full bathrooms, an office with built-in shelves, large living area and sunroom and very nice sized formal dining. Spacious breakfast area in the recently updated kitchen with new granite, newly painted cabinets, new appliances, except the refrigerator are GE Profile. New luxury vinyl floors throughout, great storage and both master bedrooms have walk-in closets! There is a great covered patio right off the kitchen and the floor to ceiling fireplace has been recently updated as well. Three car garage is separated to make a way for storage or space for your favorite hobby. Cooper Estates has a very accommodating HOA offering security, trash removal, snow removal if needed, pool, clubhouse and play area.
Location
State MO
County Greene
Area 2530
Direction N. on 65 Hwy. E. on Division. S. on Eastgate. E. on Cooper Blvd. into Cooper Estates. R. on Cromwell to home on right.
Rooms
Other Rooms Bedroom-Master (Main Floor), Sun Room, Living Areas (2), Family Room
Dining Room Formal Dining
Interior
Interior Features Wired for Sound, Granite Counters, High Ceilings, Walk-In Closet(s), W/D Hookup, Walk-in Shower
Heating Forced Air
Cooling Central Air, Ceiling Fan(s)
Flooring Tile, Vinyl
Fireplaces Type Dining Room, Gas, Brick, Two Sided
Fireplace No
Appliance Electric Cooktop, Wall Oven - Electric, Microwave, Refrigerator, Disposal, Dishwasher
Heat Source Forced Air
Laundry Main Floor
Exterior
Parking Features Driveway, Garage Faces Front, Garage Door Opener
Garage Spaces 3.0
Carport Spaces 3
Waterfront Description None
View Y/N No
View Panoramic
Roof Type Composition
Street Surface Asphalt
Garage Yes
Building
Lot Description Landscaping, Level
Story 1
Foundation Crawl Space
Sewer Public Sewer
Water City
Architectural Style Traditional, One Story, Ranch
Structure Type Brick Full
Construction Status No
Schools
Elementary Schools Sgf-Hickory Hills
Middle Schools Sgf-Hickory Hills
High Schools Sgf-Glendale
Others
Association Rules HOA
HOA Fee Include Common Area Maintenance,Outdoor Pool,Basketball Court,Exercise Room,Clubhouse,Other,Trash,Tennis Court(s),Pool,Snow Removal,Security Service,Lawn Service,Gated Entry
Acceptable Financing Cash, Conventional
Listing Terms Cash, Conventional
Read Less
Want to know what your home might be worth? Contact us for a FREE valuation!

Our team is ready to help you sell your home for the highest possible price ASAP
Brought with Hilary Pennarts ReeceNichols - Springfield





