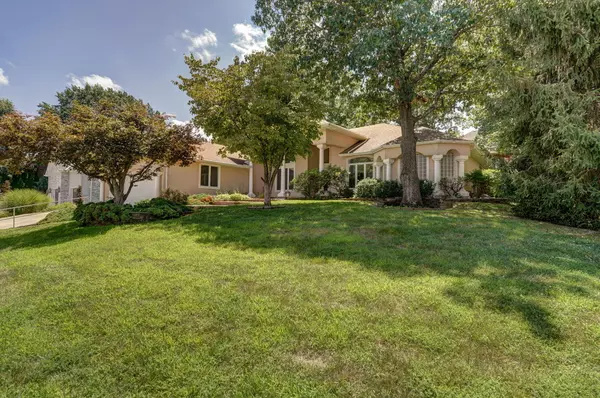$489,900
For more information regarding the value of a property, please contact us for a free consultation.
3508 Southern Hills DR Nixa, MO 65714
4 Beds
3 Baths
3,526 SqFt
Key Details
Property Type Single Family Home
Sub Type Single Family Residence
Listing Status Sold
Purchase Type For Sale
Square Footage 3,526 sqft
Price per Sqft $138
Subdivision Fremont Hills
MLS Listing ID SOM60270841
Sold Date 01/03/25
Style Mediterranean,One Story
Bedrooms 4
Full Baths 3
Construction Status No
Total Fin. Sqft 3526
Originating Board somo
Rental Info No
Year Built 1994
Annual Tax Amount $3,498
Tax Year 2022
Lot Size 0.426 Acres
Acres 0.426
Lot Dimensions 130 X 143
Property Description
Nestled within an upscale golf course community this Mediterranean-style gem offers a harmonious blend of luxury and leisure. The kitchen appliances are two years old with a large kitchen island which flows to the dining and living areas. Country Club membership available for golf, pickleball and pool. the kitchen was updated two years ago with a large island to entertain and new appliances.
Location
State MO
County Christian
Area 3526
Direction Driveway into Fremont Hills from CC highway is Rolling Hills, south to Southern Hills Drive, right to 3508 Southern Hills Drive, Nixa.
Rooms
Other Rooms Bedroom-Master (Main Floor), Storm Shelter, Foyer, Living Areas (2), Mud Room, Workshop
Dining Room Formal Dining, Island, Kitchen/Dining Combo
Interior
Interior Features Jetted Tub, High Ceilings, Walk-In Closet(s), Skylight(s), Walk-in Shower
Heating Central
Cooling Ceiling Fan(s)
Flooring Carpet, Tile
Fireplaces Type Family Room
Fireplace No
Appliance Electric Cooktop, Wall Oven - Electric, Dryer, Ice Maker, Washer, Exhaust Fan, Microwave, Water Softener Owned, Refrigerator, Electric Water Heater, Disposal, Dishwasher
Heat Source Central
Laundry Main Floor
Exterior
Exterior Feature Storm Shelter
Parking Features Driveway, On Street, Garage Faces Front
Garage Spaces 3.0
Carport Spaces 3
Fence Wrought Iron
Waterfront Description None
View Y/N No
Roof Type Composition
Street Surface Asphalt
Accessibility Accessible Central Living Area
Garage Yes
Building
Lot Description Curbs
Story 1
Foundation Poured Concrete
Sewer Community Sewer
Water Community
Architectural Style Mediterranean, One Story
Structure Type Stucco
Construction Status No
Schools
Elementary Schools West
Middle Schools Ozark
High Schools Ozark
Others
Association Rules None
Acceptable Financing Conventional
Listing Terms Conventional
Read Less
Want to know what your home might be worth? Contact us for a FREE valuation!

Our team is ready to help you sell your home for the highest possible price ASAP
Brought with Wes Litton Keller Williams





