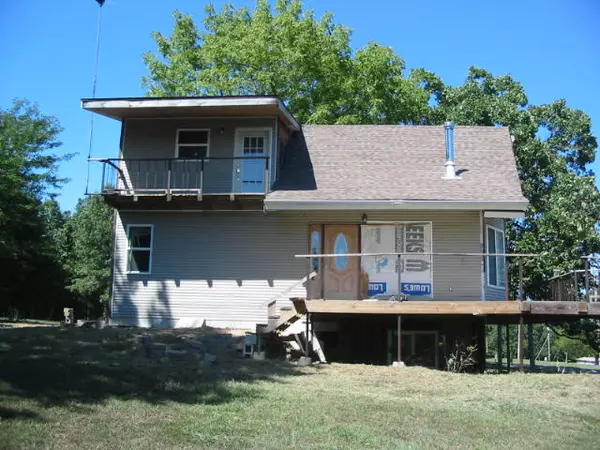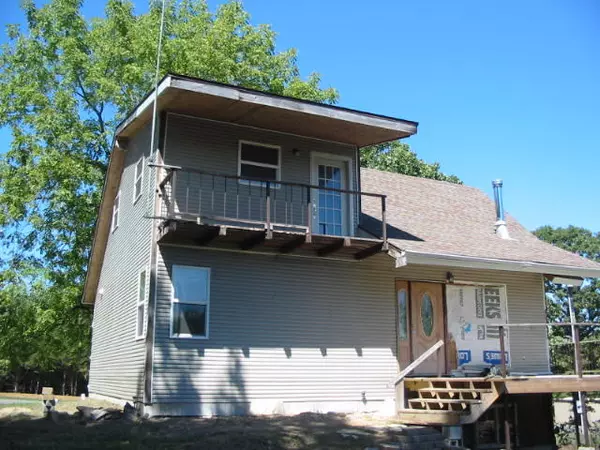$165,000
For more information regarding the value of a property, please contact us for a free consultation.
23989 Cardinal DR Golden, MO 65658
3 Beds
3 Baths
0.35 Acres Lot
Key Details
Property Type Single Family Home
Sub Type Single Family Residence
Listing Status Sold
Purchase Type For Sale
Subdivision Emerald Beach
MLS Listing ID SOM60277166
Sold Date 12/11/24
Style One and Half Story,Chalet
Bedrooms 3
Full Baths 1
Half Baths 2
Construction Status No
Originating Board somo
Rental Info No
Year Built 2019
Annual Tax Amount $1,090
Tax Year 2023
Lot Size 0.350 Acres
Acres 0.35
Lot Dimensions 100ft on N line,142.8 on E 140 on S 143
Property Description
Home is not totally finished so you can put your own touch to the finish. Has a nice lake view, near the community swimming pool.
Location
State MO
County Barry
Area 1500
Direction from Ball & Prier Tire Co in Golden MO go North on J Hwy to dead end then right then go to 2nd left then N to house with Signs in yard across from pool.
Rooms
Other Rooms Loft, John Deere, Foyer, Workshop, Formal Living Room, Bedroom-Master (Main Floor)
Basement Concrete, Unfinished, Plumbed, Walk-Out Access, Full
Dining Room Kitchen/Dining Combo
Interior
Interior Features Walk-in Shower, Soaking Tub, Laminate Counters, Beamed Ceilings, Vaulted Ceiling(s), Walk-In Closet(s), W/D Hookup
Heating Forced Air, Central
Cooling Central Air, Ceiling Fan(s)
Flooring See Remarks, Tile
Equipment TV Antenna
Fireplace No
Appliance Electric Cooktop, Wall Oven - Electric, Electric Water Heater
Heat Source Forced Air, Central
Laundry Main Floor
Exterior
Parking Features Parking Space, Private, Golf Cart Garage, Garage Faces Front, Garage Door Opener, Basement
Garage Spaces 1.0
Carport Spaces 1
Fence None
Waterfront Description View
View Y/N Yes
View Lake
Roof Type Composition
Street Surface Chip And Seal,Gravel
Accessibility Accessible Bedroom, Accessible Central Living Area
Garage Yes
Building
Lot Description Water View, Lake View, Trees, Paved Frontage
Story 112
Foundation Poured Concrete
Sewer Septic Tank
Water Freeze Proof Hydrant, Community Well, Community
Architectural Style One and Half Story, Chalet
Structure Type Cedar,Vinyl Siding
Construction Status No
Schools
Elementary Schools Cassville
Middle Schools Cassville
High Schools Cassville
Others
Association Rules None
HOA Fee Include Pool,Water
Acceptable Financing Cash, Conventional
Listing Terms Cash, Conventional
Read Less
Want to know what your home might be worth? Contact us for a FREE valuation!

Our team is ready to help you sell your home for the highest possible price ASAP
Brought with James E Nash Nash Realty





