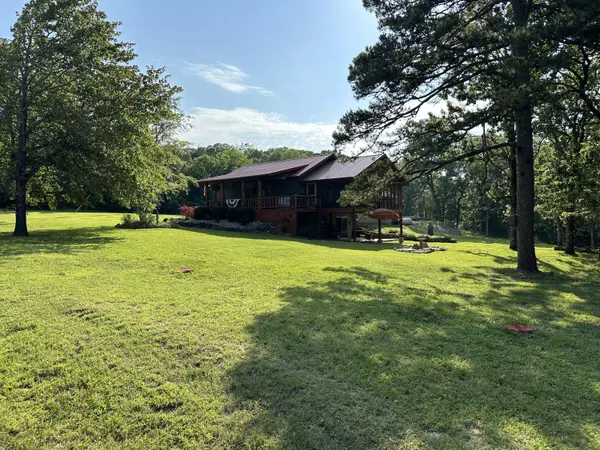$395,000
For more information regarding the value of a property, please contact us for a free consultation.
21754 Farm Rd 2267 Eagle Rock, MO 65641
2 Beds
2 Baths
1,672 SqFt
Key Details
Property Type Single Family Home
Sub Type Single Family Residence
Listing Status Sold
Purchase Type For Sale
Square Footage 1,672 sqft
Price per Sqft $236
Subdivision Barry-Not In List
MLS Listing ID SOM60270542
Sold Date 12/05/24
Style Cottage
Bedrooms 2
Full Baths 2
Construction Status No
Total Fin. Sqft 1672
Originating Board somo
Rental Info No
Year Built 2014
Annual Tax Amount $1,233
Tax Year 2023
Lot Size 3.700 Acres
Acres 3.7
Property Description
Looking for that special TABLE ROCK LAKE get away?? This Charming house sits on 3.7 Acres and is near the lake on three sides. Owner has built a pad for a future shop that will hold a 40x40 size building if desired. Amazing views of wildlife in your own back yard. Newly added 16x24 screened in porch in 2021. Crazy efficient heat & air. You'll fall in LOVE with the natural Knotty pine vaulted ceilings & doors that add to the rustic atmosphere. Step into the Kitchen to find shaker style custom hickory cabinets with soft close doors & drawers, Oil rubbed hardware throughout the home & 3-inch thick, live edge wood counter-tops that bring organic beauty! Finished basement with plenty of room to sleep 8 downstairs alone. Oversized master on the main floor with huge closet. Oversized 2 car garage with room to be a 3 car garage with the addition of another door. Come & enjoy the LAKE LIFE full-time or vacationing! The 10x24 BOAT SLIP W/LIFT, LOCKER & SWIM PLATFORM is just 10 minutes away by car & available for additional $$.
Location
State MO
County Barry
Area 1768
Direction Hwy F to left on Hwy 86 to right on Hwy E turn right on Farm Rd 1195 right on fr. 1197 to left on fr. 1212 by Hooty Holler sign to corner of fr. 2267 property sits at corner. Watch for directional signs.
Rooms
Basement Finished, Full
Dining Room Kitchen Bar
Interior
Interior Features Carbon Monoxide Detector(s), Smoke Detector(s), Other Counters, W/D Hookup, Cathedral Ceiling(s), Wet Bar
Heating Forced Air
Cooling Heat Pump, Ceiling Fan(s)
Flooring Carpet, Concrete, Laminate
Equipment TV Antenna
Fireplace No
Appliance Dishwasher, Propane Cooktop, Electric Water Heater, Disposal
Heat Source Forced Air
Laundry Main Floor
Exterior
Parking Features Circular Driveway, Workshop in Garage, Paved, Garage Faces Side, Garage Door Opener
Garage Spaces 2.0
Carport Spaces 2
Waterfront Description None
View Y/N No
View Lake
Roof Type Metal
Street Surface Asphalt,Chip And Seal
Garage Yes
Building
Lot Description Acreage, Mature Trees, Paved Frontage
Story 1
Foundation Poured Concrete
Sewer Septic Tank
Water Private Well
Architectural Style Cottage
Structure Type Wood Siding
Construction Status No
Schools
Elementary Schools Cassville
Middle Schools Cassville
High Schools Cassville
Others
Association Rules None
Acceptable Financing Cash, VA, USDA/RD, Conventional
Listing Terms Cash, VA, USDA/RD, Conventional
Read Less
Want to know what your home might be worth? Contact us for a FREE valuation!

Our team is ready to help you sell your home for the highest possible price ASAP
Brought with Non-MLSMember Non-MLSMember Default Non Member Office





