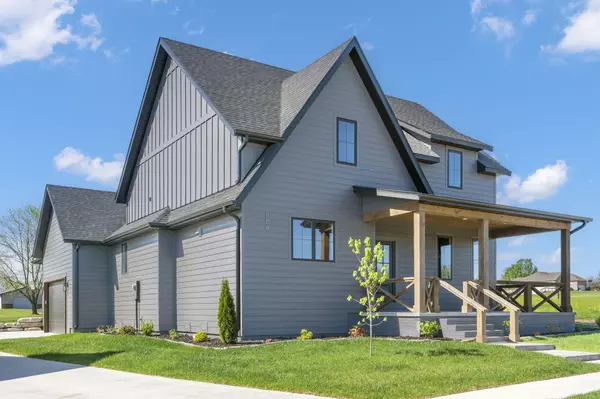$520,000
For more information regarding the value of a property, please contact us for a free consultation.
854 E Valley Trail DR Republic, MO 65738
3 Beds
3 Baths
2,452 SqFt
Key Details
Property Type Single Family Home
Sub Type Single Family Residence
Listing Status Sold
Purchase Type For Sale
Square Footage 2,452 sqft
Price per Sqft $212
Subdivision Valley Trail
MLS Listing ID SOM60269476
Sold Date 12/02/24
Style Two Story
Bedrooms 3
Full Baths 2
Half Baths 1
Construction Status Yes
Total Fin. Sqft 2452
Originating Board somo
Rental Info No
Year Built 2023
Tax Year 2023
Lot Size 0.260 Acres
Acres 0.26
Property Description
Welcome to Valley Trail, where the fusion of unique architectural designs and a plethora of recreational opportunities creates a vibrant gated community. Experience a genuine connection with your neighbors as you explore the wonders of our neighborhood.Step into the main level boasting lofty 9' ceilings, adorned with a commodious living room featuring a cozy gas fireplace, an elegant dining room, and a well-appointed kitchen. The kitchen is a culinary haven, boasting custom-designed cabinetry, Quartz countertops, a walk-in pantry, soft-close hardware, a spacious center island, and a sleek range hood. The primary bedroom indulges you with dual walk-in closets and an ensuite bathroom featuring a luxurious walk-in tiled shower. Additionally, the main level hosts a convenient powder room, a built-in desk area, a laundry room, and a practical mud bench.Ascend to the upper level where you'll discover two more bedrooms, an enticing bonus room/playroom, a full bathroom adorned with a dual sink vanity, and a second family room space. Revel in the built-in sound system, enhancing your living experience.Conveniently located near the Republic Community Center, Aquatic Center, esteemed school system, and an array of amenities, Valley Trail offers the epitome of modern living. Schedule a tour today and embark on a journey to your dream home!
Location
State MO
County Greene
Area 2452
Direction From HWY 60 in Republic, turn left on Elm St, Turn Right on Lynn St. Subdivision on the Right
Rooms
Other Rooms Bedroom-Master (Main Floor), Pantry, Living Areas (2)
Dining Room Kitchen/Dining Combo, Island
Interior
Interior Features High Speed Internet, W/D Hookup, Quartz Counters, Internet - Fiber Optic, High Ceilings, Walk-In Closet(s), Walk-in Shower, Sound System
Heating Forced Air, Fireplace(s)
Cooling Central Air
Fireplaces Type Living Room, Gas
Fireplace No
Appliance Dishwasher, Free-Standing Electric Oven, Microwave, Electric Water Heater
Heat Source Forced Air, Fireplace(s)
Laundry Main Floor
Exterior
Exterior Feature Rain Gutters
Parking Features Driveway, Paved, Garage Faces Side, Garage Door Opener
Garage Spaces 3.0
Carport Spaces 3
Fence None
Waterfront Description None
Roof Type Composition
Garage Yes
Building
Lot Description Landscaping, Level
Story 2
Foundation Poured Concrete
Sewer Public Sewer
Water City
Architectural Style Two Story
Structure Type Hardboard Siding
Construction Status Yes
Schools
Elementary Schools Rp Mcculloch
Middle Schools Republic
High Schools Republic
Others
Association Rules HOA
HOA Fee Include Common Area Maintenance,Gated Entry
Acceptable Financing Cash, VA, FHA, Conventional
Listing Terms Cash, VA, FHA, Conventional
Read Less
Want to know what your home might be worth? Contact us for a FREE valuation!

Our team is ready to help you sell your home for the highest possible price ASAP
Brought with Austin Thomas McCanless Keller Williams





