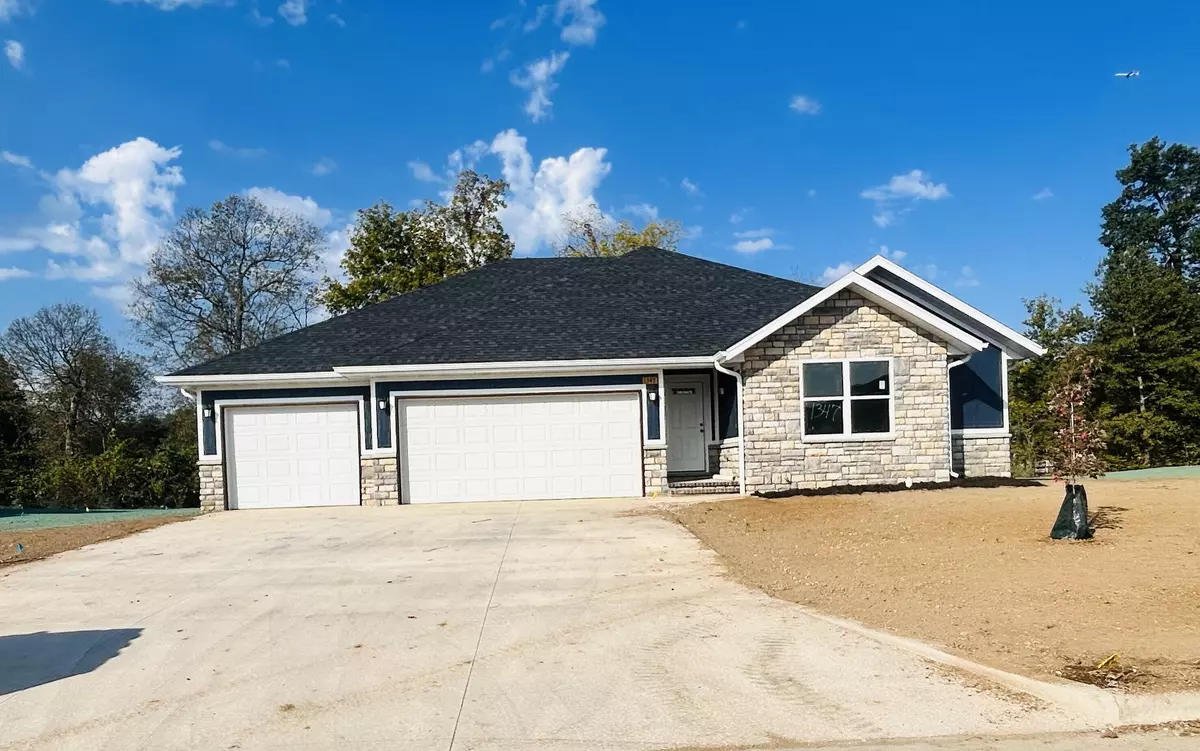$299,900
For more information regarding the value of a property, please contact us for a free consultation.
1347 S Mahn AVE Springfield, MO 65802
3 Beds
2 Baths
1,519 SqFt
Key Details
Property Type Single Family Home
Sub Type Single Family Residence
Listing Status Sold
Purchase Type For Sale
Square Footage 1,519 sqft
Price per Sqft $197
Subdivision Silver Brook
MLS Listing ID SOM60278535
Sold Date 11/27/24
Style Ranch,One Story
Bedrooms 3
Full Baths 2
Construction Status Yes
Total Fin. Sqft 1519
Originating Board somo
Rental Info No
Year Built 2024
Annual Tax Amount $265
Tax Year 2023
Lot Size 10,018 Sqft
Acres 0.23
Property Description
NEW Construction!! Willard School District. Almost finished!! Approx 1519 sq ft living area with 3 car garage. 3 bedroom boasting split bedroom plan with 2 additional on the opposite side. Full irrigation, front yard sod!! Includes a premium upgrade to Energy Star Certified Home to cut your heating/cooling bills in 1/2 for the entire life of the home!!! Master bath offers double vanity, large walk-in closet. Painted white cabinets, lvt flooring throughout the entire house. Granite countertops throughout and in kitchen overlooking an open floorplan. Turner Holland Gray interior paint. Black hardware and lighting. All faucets are chrome with no option to change. Buyer do due diligence on schools. Interior pictures are not of the exact home, but similar finishes.
Location
State MO
County Greene
Area 1519
Direction From Springfield take James River west to West Bypass exit, left on Farm Road 146 (west), right on Farm Rd 123 (north), left on Meadowmere St (west), left on Mahn Ave (south)
Rooms
Other Rooms Pantry
Dining Room Kitchen/Dining Combo, Living/Dining Combo
Interior
Interior Features Walk-In Closet(s), Granite Counters
Heating Heat Pump, Central
Cooling Central Air, Ceiling Fan(s)
Flooring Vinyl
Fireplace No
Appliance Dishwasher, Free-Standing Electric Oven, Microwave, Electric Water Heater, Disposal
Heat Source Heat Pump, Central
Laundry Main Floor
Exterior
Parking Features Garage Door Opener, Garage Faces Front
Garage Spaces 3.0
Carport Spaces 3
Waterfront Description None
Roof Type Composition
Garage Yes
Building
Lot Description Sprinklers In Front, Level, Sprinklers In Rear
Story 1
Foundation Crawl Space
Sewer Public Sewer
Water City
Architectural Style Ranch, One Story
Structure Type Wood Siding,Vinyl Siding,Stone
Construction Status Yes
Schools
Elementary Schools Wd Orchard Hills
Middle Schools Willard
High Schools Willard
Others
Association Rules HOA
HOA Fee Include Common Area Maintenance
Acceptable Financing Cash, VA, USDA/RD, FHA, Conventional
Listing Terms Cash, VA, USDA/RD, FHA, Conventional
Read Less
Want to know what your home might be worth? Contact us for a FREE valuation!

Our team is ready to help you sell your home for the highest possible price ASAP
Brought with Sarah Rudy TurnKey Real Estate Sales and Management





