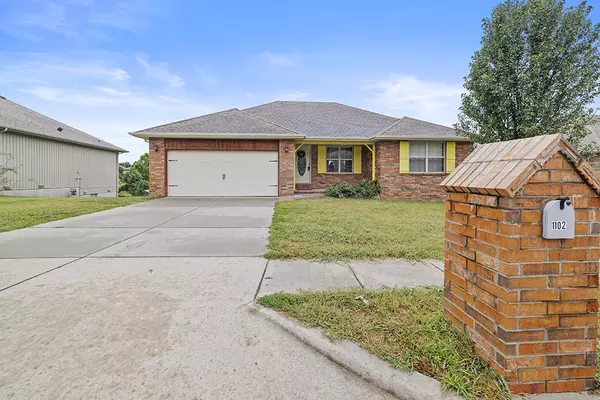$345,000
For more information regarding the value of a property, please contact us for a free consultation.
1102 E Fieldstone DR Ozark, MO 65721
4 Beds
3 Baths
2,636 SqFt
Key Details
Property Type Single Family Home
Sub Type Single Family Residence
Listing Status Sold
Purchase Type For Sale
Square Footage 2,636 sqft
Price per Sqft $130
Subdivision Wellington
MLS Listing ID SOM60275381
Sold Date 11/15/24
Style Ranch
Bedrooms 4
Full Baths 3
Construction Status No
Total Fin. Sqft 2636
Originating Board somo
Rental Info No
Year Built 2016
Annual Tax Amount $2,351
Tax Year 2023
Lot Size 0.360 Acres
Acres 0.36
Property Description
MOTIVATED SELLER! Welcome to 1102 E. Fieldstone, your new private retreat! This charming home boasts a secluded, expansive back field offering peace of mind with controlled access on all sides. From the back deck, conveniently located off the kitchen, you can enjoy a full view of this safe and spacious area. Inside, you'll find high ceilings in the living and dining rooms that create an open, bright, and inviting atmosphere. The primary suite features a luxurious deep soaking tub, perfect for unwinding after a long day. With deep closets and multiple storage areas, staying organized is a breeze. The finished John Deere room/office provides a versatile space for work or hobbies. Plus, enjoy the convenience of being within a short distance to the city pool and park. This beauty not only has a living area downstairs but also 2 bedrooms with large closets, a full bath and a wet bar. Perfect for teens or in-laws!
Location
State MO
County Christian
Area 2636
Direction 65 south to Business 14 exit, turn left on 14 to 3rd street turn left and then turn right on Riverside Rd. right on Country Crest, and right on Fieldstone and home is on right.
Rooms
Basement Walk-Out Access, Sump Pump, Finished, Full
Dining Room Kitchen/Dining Combo
Interior
Interior Features High Speed Internet, Soaking Tub, Walk-In Closet(s), W/D Hookup, Walk-in Shower
Heating Forced Air, Central
Cooling Central Air, Ceiling Fan(s)
Flooring Carpet, Tile, Laminate
Fireplace No
Appliance Dishwasher, Free-Standing Electric Oven, Dryer, Washer, Microwave, Refrigerator, Disposal
Heat Source Forced Air, Central
Laundry Main Floor
Exterior
Garage Spaces 2.0
Carport Spaces 2
Waterfront Description None
Roof Type Composition
Garage Yes
Building
Story 1
Sewer Public Sewer
Water City
Architectural Style Ranch
Structure Type Brick,Vinyl Siding
Construction Status No
Schools
Elementary Schools Oz East
Middle Schools Ozark
High Schools Ozark
Others
Association Rules None
Acceptable Financing Cash, VA, FHA, Conventional
Listing Terms Cash, VA, FHA, Conventional
Read Less
Want to know what your home might be worth? Contact us for a FREE valuation!

Our team is ready to help you sell your home for the highest possible price ASAP
Brought with Sam Hayes Keller Williams





