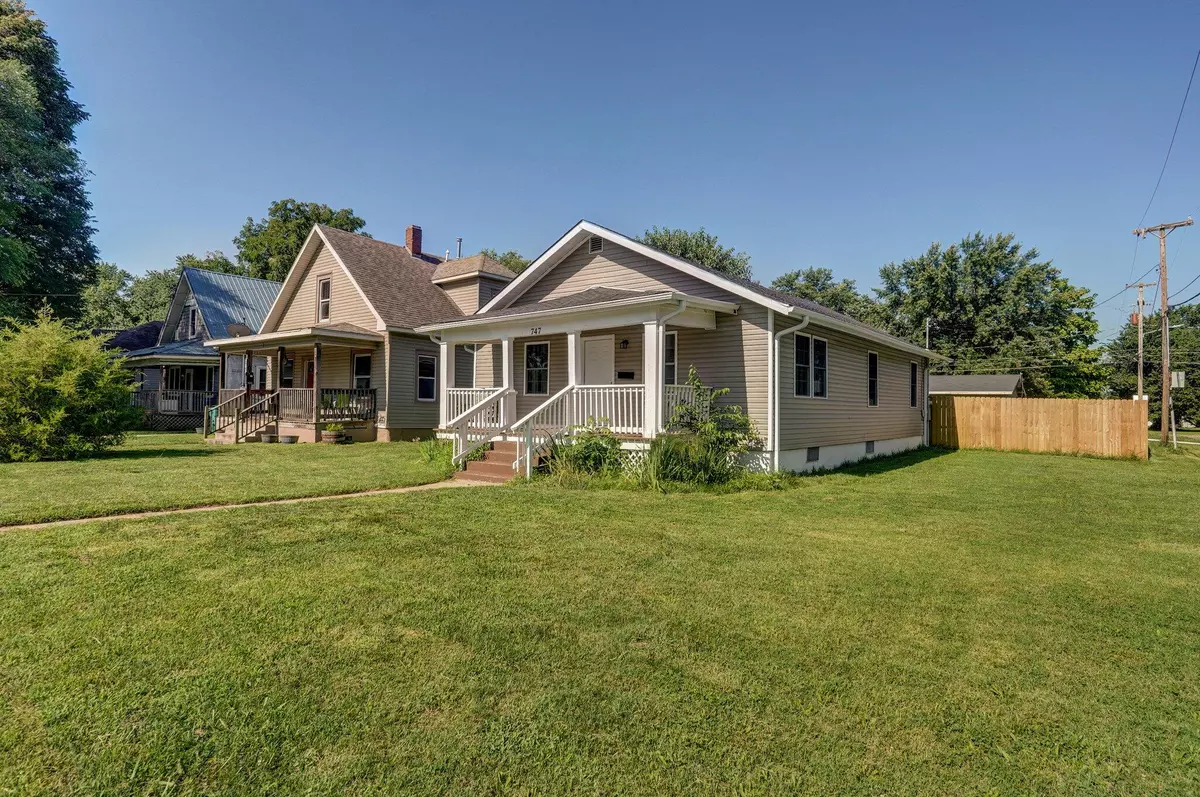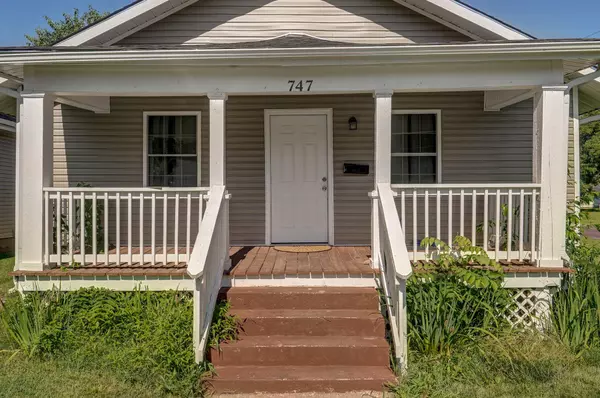$174,000
For more information regarding the value of a property, please contact us for a free consultation.
747 N Nettleton AVE Springfield, MO 65802
3 Beds
2 Baths
1,176 SqFt
Key Details
Property Type Single Family Home
Sub Type Single Family Residence
Listing Status Sold
Purchase Type For Sale
Square Footage 1,176 sqft
Price per Sqft $147
Subdivision 3Rd Inside
MLS Listing ID SOM60273790
Sold Date 09/05/24
Style One Story
Bedrooms 3
Full Baths 2
Construction Status No
Total Fin. Sqft 1176
Originating Board somo
Rental Info No
Year Built 1917
Annual Tax Amount $444
Tax Year 2023
Lot Size 10,454 Sqft
Acres 0.24
Lot Dimensions 50X210
Property Description
This remodeled home offers a perfect blend of modern updates and classic charm. It features a cute covered front porch, a corner lot, and a new privacy fence. Inside, you'll find a spacious living room with high ceilings and plenty of natural light. The kitchen includes new white cabinets, stainless steel appliances, and butcher block countertops. The home has new flooring, fresh paint, and stylish fixtures throughout, as well as a new HVAC system, hot water heater, roof, and sewer connection to the city.Outside, enjoy the covered front porch and a privacy-fenced backyard with a deck. There's also a detached garage for additional storage and parking. Come see this transformation at 747 N Nettleton and make it your new home or investment!
Location
State MO
County Greene
Area 1176
Direction Kansas Expressway, North of Chestnut Expressway, 1 Blk east of Kansas Exp/1Blk North of Chestnut. On the corner of N Nettleton & W Brower.
Interior
Interior Features W/D Hookup, Smoke Detector(s), Other Counters, Vaulted Ceiling(s), High Ceilings
Heating Central
Cooling Central Air
Flooring Vinyl
Fireplace No
Appliance Dishwasher, Free-Standing Electric Oven, Microwave, Electric Water Heater
Heat Source Central
Laundry Main Floor
Exterior
Garage Spaces 2.0
Fence Privacy, Full, Wood
Waterfront Description None
Roof Type Composition
Street Surface Asphalt
Garage Yes
Building
Story 1
Foundation Permanent, Crawl Space, Vapor Barrier, Poured Concrete
Sewer Public Sewer
Water City
Architectural Style One Story
Construction Status No
Schools
Elementary Schools Sgf-Weaver
Middle Schools Sgf-Pipkin
High Schools Sgf-Central
Others
Association Rules None
Acceptable Financing Cash, FHA, Conventional
Listing Terms Cash, FHA, Conventional
Read Less
Want to know what your home might be worth? Contact us for a FREE valuation!

Our team is ready to help you sell your home for the highest possible price ASAP
Brought with Tiffany J Jamison EXP Realty LLC





