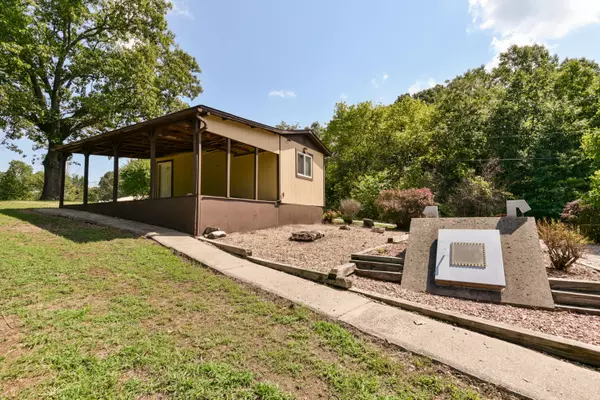$120,000
For more information regarding the value of a property, please contact us for a free consultation.
26379 Farm Road 1253 Golden, MO 65658
2 Beds
1 Bath
840 SqFt
Key Details
Property Type Mobile Home
Sub Type Mobile Home
Listing Status Sold
Purchase Type For Sale
Square Footage 840 sqft
Price per Sqft $142
Subdivision Arrow Point Estates
MLS Listing ID SOM60226012
Sold Date 05/08/23
Style Single Wide,One Story
Bedrooms 2
Full Baths 1
Construction Status No
Total Fin. Sqft 840
Originating Board somo
Rental Info No
Year Built 1985
Annual Tax Amount $296
Tax Year 2021
Lot Size 0.981 Acres
Acres 0.981
Property Description
This is the perfect lake property for summer time fun! This well maintained manufacured home has everything including 2 nice sized bedrooms and spacious living room. Owner has enlarged and remodeled the bathroom. Updates include Double Paned windows, Furnace and 2 year old roof on ALL structures. The outdoor entertainment area has electricity and covered. All furnishings and electronics stay: so bring your troothbrush and bathing suit and stay!
Location
State MO
County Barry
Area 840
Direction 86 Highway to J Highway, Stary Straight onto RA. RT. on 2260, Rt. on 1253. SIY in yard.
Rooms
Dining Room Kitchen/Dining Combo
Interior
Interior Features W/D Hookup, Smoke Detector(s), Internet - DSL, Alarm System, Laminate Counters, High Ceilings
Heating Central
Cooling Central Air, Ceiling Fan(s)
Flooring Carpet, Laminate
Fireplaces Type None
Equipment Generator
Fireplace No
Appliance Electric Water Heater, Free-Standing Gas Oven, Dryer, Washer, Microwave, Refrigerator
Heat Source Central
Laundry Main Floor
Exterior
Exterior Feature Rain Gutters
Parking Features Additional Parking, Detached Carport, Covered
Garage Spaces 2.0
Fence None
Waterfront Description View
View Lake
Roof Type Composition
Street Surface Chip And Seal,Gravel
Accessibility Accessible Approach with Ramp
Garage Yes
Building
Lot Description Corner Lot, Wooded/Cleared Combo, Mature Trees
Story 1
Foundation Tie Down, Crawl Space
Sewer Septic Tank
Water Community Well
Architectural Style Single Wide, One Story
Structure Type Wood Siding
Construction Status No
Schools
Elementary Schools Cassville
Middle Schools Cassville
High Schools Cassville
Others
Association Rules HOA
HOA Fee Include Water
Acceptable Financing Cash, Conventional
Listing Terms Cash, Conventional
Read Less
Want to know what your home might be worth? Contact us for a FREE valuation!

Our team is ready to help you sell your home for the highest possible price ASAP
Brought with Tiffany J Jamison EXP Realty LLC





