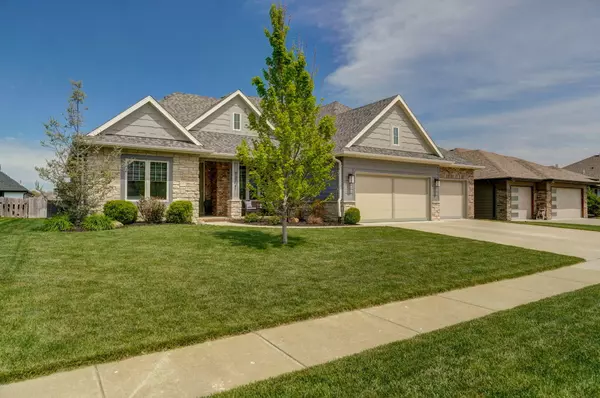$430,000
For more information regarding the value of a property, please contact us for a free consultation.
937 E Thorndale DR Nixa, MO 65714
3 Beds
3 Baths
2,143 SqFt
Key Details
Property Type Single Family Home
Sub Type Single Family Residence
Listing Status Sold
Purchase Type For Sale
Square Footage 2,143 sqft
Price per Sqft $200
Subdivision The Village Of Ashford At Wicklow
MLS Listing ID SOM60266556
Sold Date 05/31/24
Style One Story,Ranch,Traditional
Bedrooms 3
Full Baths 2
Half Baths 1
Construction Status No
Total Fin. Sqft 2143
Originating Board somo
Rental Info No
Year Built 2019
Annual Tax Amount $3,714
Tax Year 2022
Lot Size 9,147 Sqft
Acres 0.21
Lot Dimensions 76 x 120
Property Description
Welcome to a meticulously kept home situated in the pristine living community 'The Village of Ashford at Wicklow'. This move-in ready home features 3 bedrooms, 2.5 baths, and a spacious 3 car garage with a drop zone. The foyer/living room area boasts 11' ceilings, an open floor plan, large windows with modern blinds, and a formal dining room/office that can be closed off by sliding barn doors. The kitchen has a large island with storage, a gas cooktop, spacious painted cabinets, a wall oven and microwave, and a nice-sized pantry. An eating area with extra cabinetry is in the kitchen area as well. Granite counters throughout. The master bedroom has a corner fireplace, tray ceilings, and a large walk-in closet that connects with the laundry room. The master bathroom possesses tile floors, a large walk-in, glass door shower, a soaking tub, and dual sinks. Enjoy your evenings under a large covered patio with a cooling ceiling fan. Limited maintenance exterior that provides good insulation for energy savings. Neighborhood amenities include pools, clubhouses, basketball courts, ponds, and common areas for walking or relaxing. Schedule a showing today for an opportunity to live in one of the most prestigious living communities in the Springfield/Nixa area.
Location
State MO
County Christian
Area 2143
Direction From Highway 65. West on Highway CC, left on Old Castle Road, left on Downshire Road, right on Foxhill Circle, left on Thorndale, home will be on your left.
Rooms
Other Rooms Bedroom-Master (Main Floor), Foyer
Dining Room Formal Dining, Island, Kitchen/Dining Combo
Interior
Interior Features Crown Molding, Granite Counters, High Ceilings, High Speed Internet, Internet - Fiber Optic, Smoke Detector(s), Soaking Tub, Tray Ceiling(s), W/D Hookup, Walk-In Closet(s), Walk-in Shower
Heating Central, Fireplace(s), Forced Air
Cooling Ceiling Fan(s), Central Air
Flooring Carpet, Engineered Hardwood, Tile
Fireplaces Type Bedroom, Electric, Gas, Living Room
Fireplace No
Appliance Gas Cooktop, Dishwasher, Disposal, Exhaust Fan, Gas Water Heater, Microwave, Refrigerator, Wall Oven - Electric, Water Softener Owned
Heat Source Central, Fireplace(s), Forced Air
Laundry Main Floor
Exterior
Exterior Feature Rain Gutters
Garage Spaces 3.0
Carport Spaces 3
Fence Privacy, Wood
Waterfront Description None
Roof Type Composition
Street Surface Concrete
Garage Yes
Building
Lot Description Easements, Landscaping, Level, Sprinklers In Front, Sprinklers In Rear
Story 1
Foundation Crawl Space, Poured Concrete, Vapor Barrier
Sewer Public Sewer
Water City
Architectural Style One Story, Ranch, Traditional
Structure Type Brick,Lap Siding,Stone
Construction Status No
Schools
Elementary Schools Nx High Pointe/Summit
Middle Schools Nixa
High Schools Nixa
Others
Association Rules HOA
HOA Fee Include Basketball Court,Clubhouse
Acceptable Financing Cash, Conventional, FHA, VA
Listing Terms Cash, Conventional, FHA, VA
Read Less
Want to know what your home might be worth? Contact us for a FREE valuation!

Our team is ready to help you sell your home for the highest possible price ASAP
Brought with Brea Hunter Murney Associates - Primrose





