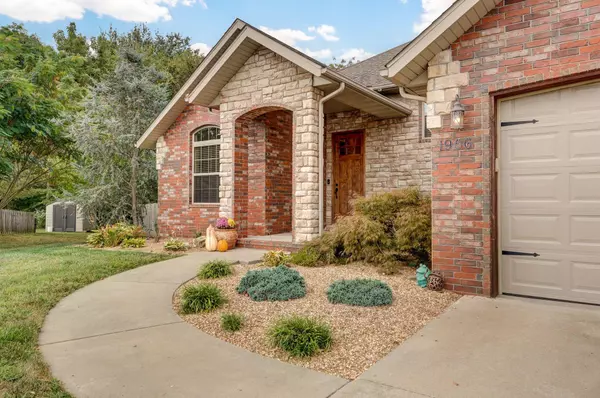$405,000
For more information regarding the value of a property, please contact us for a free consultation.
1906 Pavilion PL Strafford, MO 65757
3 Beds
2 Baths
2,054 SqFt
Key Details
Property Type Single Family Home
Sub Type Single Family Residence
Listing Status Sold
Purchase Type For Sale
Square Footage 2,054 sqft
Price per Sqft $197
Subdivision Pearson Park
MLS Listing ID SOM60278258
Sold Date 10/22/24
Style One and Half Story,Craftsman
Bedrooms 3
Full Baths 2
Construction Status No
Total Fin. Sqft 2054
Originating Board somo
Rental Info No
Year Built 2014
Annual Tax Amount $2,272
Tax Year 2022
Lot Size 0.410 Acres
Acres 0.41
Property Description
Welcome to Pearson Park! This custom built home by Brian Willaby with Richland Homes is beautiful and offers an amazing view on almost .5 acres with loads of privacy! Not only does this home have a split floor plan, but it offers an office off of the master wing and a fun bonus area perfect for teen hang out, play area for kiddos, craft room and more! The open floor plan is perfect for entertaining and the pantry area has access to the storm shelter inside the home. The backyard feels very park-like and has those backyard BBQ's and chilly Fall evenings around the fire pit ready for you and your family and friends! This neighborhood is tucked right outside Strafford city limits but easy access to Springfield! Don't miss out on this one!
Location
State MO
County Greene
Area 2154
Direction East on Division from 65North on FR 203East on Pearson PKWYWest on Gatehouse driveWEst on Pavilion
Rooms
Other Rooms Loft, Office
Dining Room Kitchen Bar, Kitchen/Dining Combo, Living/Dining Combo
Interior
Interior Features Granite Counters, Jetted Tub, Security System, Smoke Detector(s), Walk-In Closet(s), Walk-in Shower
Heating Fireplace(s), Forced Air
Cooling Ceiling Fan(s), Central Air
Flooring Carpet, Hardwood, Tile
Fireplaces Type Gas
Fireplace No
Appliance Electric Cooktop, Dishwasher, Disposal
Heat Source Fireplace(s), Forced Air
Laundry Main Floor
Exterior
Exterior Feature Storm Shelter
Parking Features Driveway, Garage Door Opener, Garage Faces Front
Garage Spaces 3.0
Carport Spaces 3
Fence Privacy, Welded Wire
Waterfront Description None
View Panoramic
Roof Type Composition
Street Surface Concrete,Asphalt
Garage Yes
Building
Lot Description Cul-De-Sac, Secluded, Wooded/Cleared Combo
Story 1
Foundation Crawl Space
Sewer Public Sewer
Water City
Architectural Style One and Half Story, Craftsman
Structure Type Brick,Stone
Construction Status No
Schools
Elementary Schools Sgf-Hickory Hills
Middle Schools Sgf-Hickory Hills
High Schools Sgf-Glendale
Others
Association Rules HOA
HOA Fee Include Trash
Acceptable Financing Cash, Conventional, FHA, VA
Listing Terms Cash, Conventional, FHA, VA
Read Less
Want to know what your home might be worth? Contact us for a FREE valuation!

Our team is ready to help you sell your home for the highest possible price ASAP
Brought with Laura L. Duckworth EXP Realty LLC





