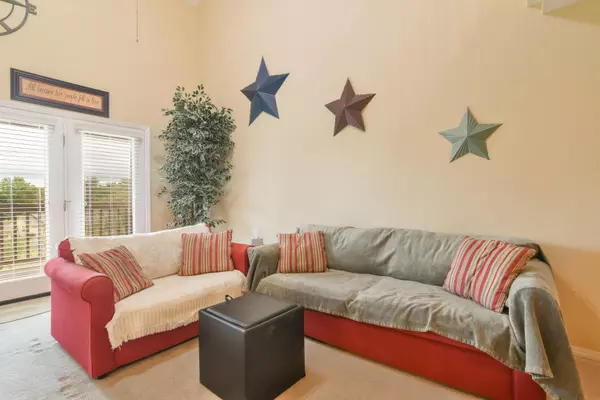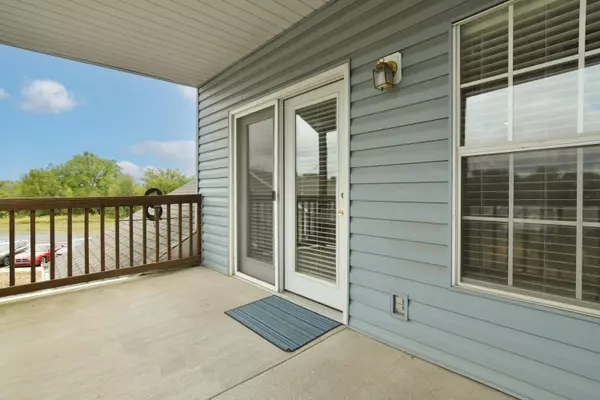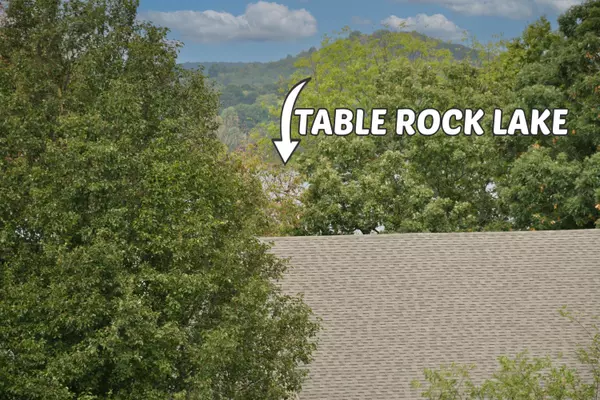$159,900
For more information regarding the value of a property, please contact us for a free consultation.
110 Kimberling Shores LN #13 Kimberling City, MO 65686
2 Beds
2 Baths
1,040 SqFt
Key Details
Property Type Condo
Sub Type Condominium
Listing Status Sold
Purchase Type For Sale
Square Footage 1,040 sqft
Price per Sqft $153
Subdivision Kimberling Shores
MLS Listing ID SOM60276844
Sold Date 10/18/24
Style Condo
Bedrooms 2
Full Baths 2
Maintenance Fees $410
Construction Status No
Total Fin. Sqft 1040
Originating Board somo
Rental Info No
Year Built 2002
Annual Tax Amount $514
Tax Year 2023
Property Description
Finally... an affordable lake getaway place. Located on the shores of Table Rock Lake at Kimberling City is Kimberling Shores Condo development where you find this comfy condo. It's an upper-level unit with a full kitchen and nice sized covered deck with a little summertime view of the lake. One bedroom and bathroom is located on the same level as the kitchen and then a loft area used as a bedroom with an adjacent bathroom. Plus, there is a 2-car garage for storing your lake toys. Port of Kimberling Marina is close by for all your boating needs and boat launch ramp. Your lake fun and relaxation can start here, and you are just minutes from other activities like Silver Dollar City, Dogwood Canyon, Eureka Springs and Branson. Don't wait, check this one out today!
Location
State MO
County Stone
Area 1040
Direction Highway 13 south over Kimberling City Bridge and then right off Hwy 13 on Kimberling Shores Ln to 110 Kimberling Shores Ln which has blue vinyl siding. Unit 13 is the top unit on the north end of the building.
Rooms
Dining Room Kitchen Bar, Kitchen/Dining Combo, Living/Dining Combo
Interior
Interior Features Carbon Monoxide Detector(s), Cathedral Ceiling(s), High Ceilings, Internet - DSL, Laminate Counters, Smoke Detector(s), Vaulted Ceiling(s), W/D Hookup
Heating Central, Forced Air
Cooling Ceiling Fan(s), Central Air
Flooring Carpet, Tile
Fireplace No
Appliance Dishwasher, Disposal, Electric Water Heater, Free-Standing Electric Oven, Refrigerator, Water Softener Owned
Heat Source Central, Forced Air
Laundry Utility Room
Exterior
Exterior Feature Storm Door(s), Water Access
Parking Features Garage Door Opener, Garage Faces Front
Garage Spaces 2.0
Pool In Ground
Waterfront Description View
View Y/N Yes
View Lake
Roof Type Composition
Street Surface Asphalt
Garage Yes
Building
Story 2
Sewer Community Sewer, Private Sewer
Water Community, Community Well
Architectural Style Condo
Structure Type Vinyl Siding,Wood Frame
Construction Status No
Schools
Elementary Schools Blue Eye
Middle Schools Blue Eye
High Schools Blue Eye
Others
Association Rules COA
HOA Fee Include Insurance,Building Maintenance,Clubhouse,Common Area Maintenance,Lawn Service,Sewer,Snow Removal,Pool,Trash,Water
Acceptable Financing Cash, Conventional
Listing Terms Cash, Conventional
Read Less
Want to know what your home might be worth? Contact us for a FREE valuation!

Our team is ready to help you sell your home for the highest possible price ASAP
Brought with Dana Holt Alpha Realty MO, LLC





