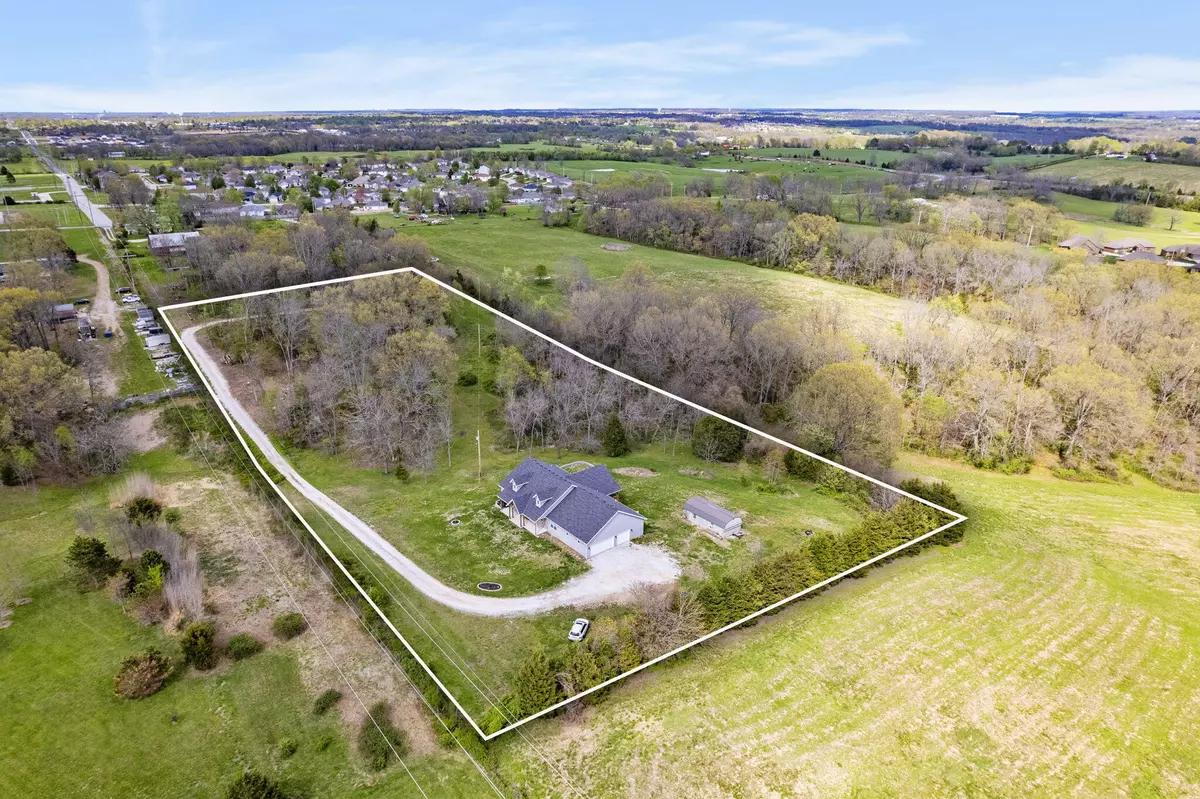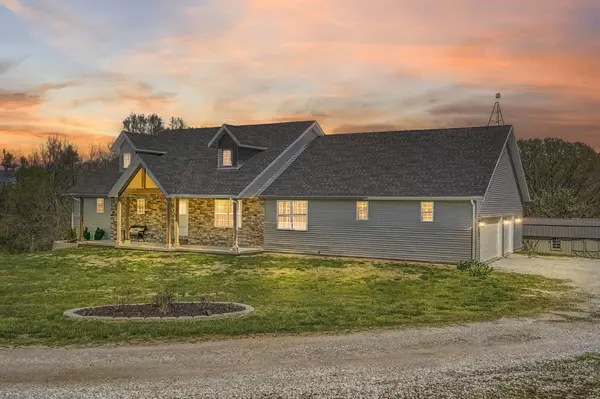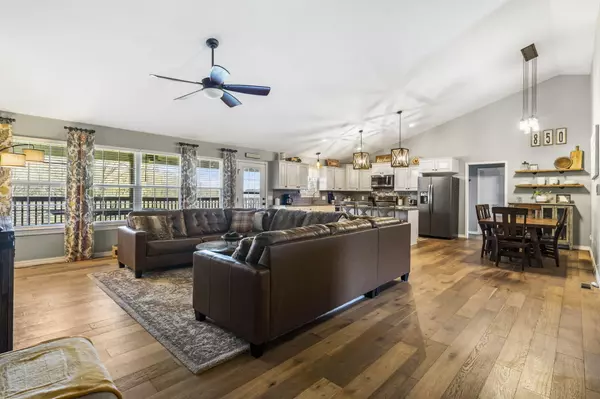$699,900
For more information regarding the value of a property, please contact us for a free consultation.
850 W Rosedale RD Nixa, MO 65714
5 Beds
4 Baths
4,416 SqFt
Key Details
Property Type Single Family Home
Sub Type Single Family Residence
Listing Status Sold
Purchase Type For Sale
Square Footage 4,416 sqft
Price per Sqft $158
MLS Listing ID SOM60265740
Sold Date 05/31/24
Style One Story,Country
Bedrooms 5
Full Baths 3
Half Baths 1
Construction Status No
Total Fin. Sqft 4416
Originating Board somo
Rental Info No
Year Built 2016
Annual Tax Amount $3,171
Tax Year 2023
Lot Size 6.000 Acres
Acres 6.0
Property Description
6 secluded acres with newer built home in South Nixa. Built in 2016 this 5 bedroom, 3.5 bathroom, walkout basement home offers dedicated office space and 3 car garage measuring over 900 square feet. The open concept floorplan provides a spacious living room and large kitchen with high ceilings, white cabinetry and a large walk-in pantry. All flooring on the main level has been upgraded with Hickory flooring and new carpet along with custom built-ins at the garage entry. The main floor features 3 bedrooms, 2.5 bathrooms and a private office that could be converted into a an additional bedroom. The spacious primary wing boasts an oversized bedroom, ensuite bathroom and impressive walk-in closet that opens into the dedicated laundry room. Downstairs you will find the family room and recreation area complete with 2 more bedrooms and a full bathroom. The basement also provides 660 square feet of unfinished storage space and storm room. The private 6 acres offer a combination of wooded and cleared land that is accessed from an easement off Rosedale Road. With quick access to town, Nixa Schools and plenty of privacy this home is the ultimate package.
Location
State MO
County Christian
Area 5076
Direction Highway 160 South Past Highway 14 to Rosedale and turn West to 850 and turn left and follow easement drive South.
Rooms
Other Rooms Bedroom (Basement), Bedroom-Master (Main Floor), Family Room - Down, Living Areas (2), Office, Pantry
Basement Exterior Entry, Finished, Plumbed, Storage Space, Unfinished, Walk-Out Access, Full
Dining Room Island, Kitchen/Dining Combo
Interior
Interior Features Granite Counters, Security System, Smoke Detector(s), Soaking Tub, Vaulted Ceiling(s), W/D Hookup, Walk-In Closet(s), Walk-in Shower
Heating Central
Cooling Ceiling Fan(s), Central Air
Flooring Carpet, Concrete, Laminate, Wood
Fireplace No
Appliance Dishwasher, Disposal, Electric Water Heater, Free-Standing Electric Oven, Microwave
Heat Source Central
Laundry In Basement
Exterior
Exterior Feature Rain Gutters, Storm Door(s)
Parking Features Driveway, Garage Door Opener, Garage Faces Side, See Remarks
Garage Spaces 3.0
Carport Spaces 3
Waterfront Description None
Garage Yes
Building
Lot Description Acreage, Rolling Slope, Secluded, Wooded/Cleared Combo
Story 1
Sewer Private Sewer, Septic Tank
Water Private Well
Architectural Style One Story, Country
Structure Type Vinyl Siding
Construction Status No
Schools
Elementary Schools Nixa
Middle Schools Nixa
High Schools Nixa
Others
Association Rules None
Acceptable Financing Cash, Conventional, VA
Listing Terms Cash, Conventional, VA
Read Less
Want to know what your home might be worth? Contact us for a FREE valuation!

Our team is ready to help you sell your home for the highest possible price ASAP
Brought with Valerie C. Childress Wiser Living Realty LLC





