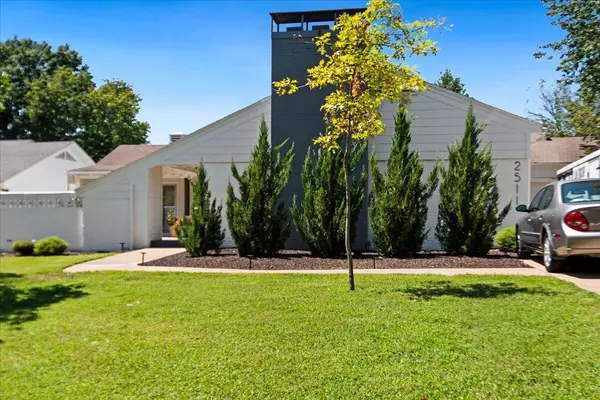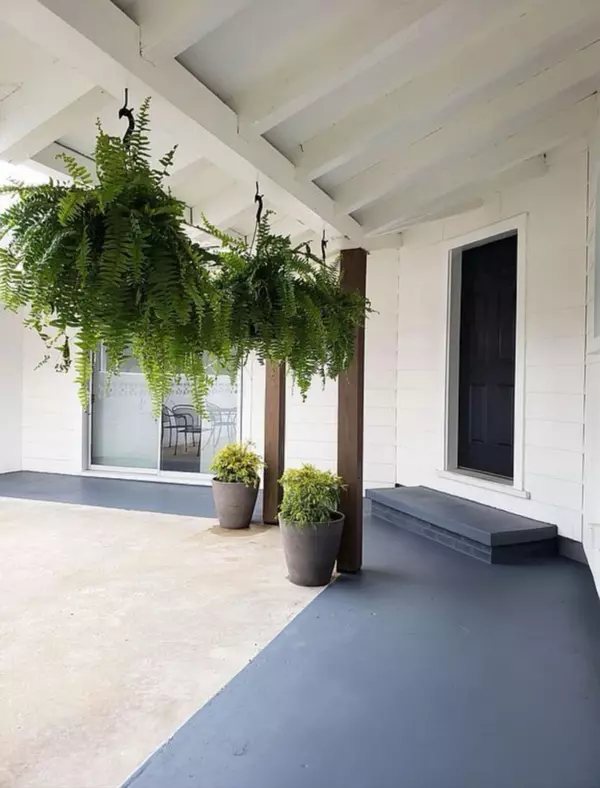$294,900
For more information regarding the value of a property, please contact us for a free consultation.
2511 S Sunset TER Springfield, MO 65804
3 Beds
2 Baths
1,372 SqFt
Key Details
Property Type Single Family Home
Sub Type Single Family Residence
Listing Status Sold
Purchase Type For Sale
Square Footage 1,372 sqft
Price per Sqft $214
Subdivision Brentwood Terr
MLS Listing ID SOM60275726
Sold Date 10/03/24
Style One Story,Traditional
Bedrooms 3
Full Baths 2
Construction Status No
Total Fin. Sqft 1372
Originating Board somo
Rental Info No
Year Built 1948
Annual Tax Amount $1,105
Tax Year 2023
Lot Size 0.340 Acres
Acres 0.34
Lot Dimensions 79X186
Property Description
Welcome to 2511 S Sunset Terrace, a charming mid-century modern gem nestled in the highly sought-after Brentwood neighborhood. This beautifully renovated 3-bedroom, 2-bathroom home, originally built in 1948, seamlessly blends classic style with modern updates.Step inside to find a thoughtfully updated interior featuring a modernized kitchen and bathrooms, refinished oak hardwood floors, and stylish new tile work. The fresh paint, both inside and out, complements the home's bright and airy feel. Ceiling fans, updated lighting throughout, and enhanced exterior lighting add comfort and style to every space. The living room's cozy wood-burning fireplace creates a warm and inviting atmosphere.The newly finished backyard, fully enclosed is a private oasis perfect for entertaining. Situated on a spacious 1/3-acre lot, this property is an entertainer's dream with its beautiful backyard, large deck, a hot tub spa and cozy sitting area around the fire pit.The third bedroom, though nonconforming, is versatile and can be used as a bonus room, office, or small bedroom. New appliances (forno fridge and stove) add to the home's convenience, making it move-in ready. Don't miss the opportunity to make this stunning property your new home!
Location
State MO
County Greene
Area 1372
Direction South on Glenstone, right at E Sunset St. take a right on S Sunset Terr and house is on the left.
Rooms
Other Rooms Bonus Room, Pantry
Dining Room Dining Room, Living/Dining Combo
Interior
Interior Features W/D Hookup
Heating Central, Fireplace(s), Forced Air
Cooling Ceiling Fan(s)
Flooring Hardwood, Tile
Fireplaces Type Living Room, Wood Burning
Equipment Hot Tub
Fireplace No
Appliance Gas Cooktop, Dishwasher, Disposal, Dryer, Free-Standing Gas Oven, Gas Water Heater, Refrigerator, Washer
Heat Source Central, Fireplace(s), Forced Air
Laundry Utility Room
Exterior
Exterior Feature Rain Gutters
Parking Features Driveway, Garage Door Opener, Garage Faces Front, Heated Garage, Paved
Garage Spaces 1.0
Carport Spaces 1
Fence Chain Link, Full, Privacy, Wood
Waterfront Description None
Roof Type Composition
Street Surface Asphalt
Garage Yes
Building
Story 1
Foundation Crawl Space
Sewer Public Sewer
Water City
Architectural Style One Story, Traditional
Structure Type Vinyl Siding
Construction Status No
Schools
Elementary Schools Sgf-Field
Middle Schools Sgf-Pershing
High Schools Sgf-Glendale
Others
Association Rules None
Acceptable Financing Cash, Conventional, FHA, VA
Listing Terms Cash, Conventional, FHA, VA
Read Less
Want to know what your home might be worth? Contact us for a FREE valuation!

Our team is ready to help you sell your home for the highest possible price ASAP
Brought with Courtney Locke Rogers & Associates Realty, LLC





