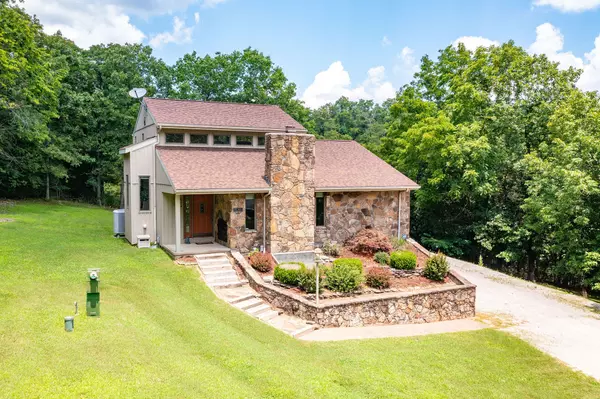$399,900
For more information regarding the value of a property, please contact us for a free consultation.
557 Weslee LN Galena, MO 65656
3 Beds
3 Baths
1,736 SqFt
Key Details
Property Type Single Family Home
Sub Type Single Family Residence
Listing Status Sold
Purchase Type For Sale
Square Footage 1,736 sqft
Price per Sqft $230
Subdivision Not In List: Stone
MLS Listing ID SOM60271273
Sold Date 09/17/24
Style Other
Bedrooms 3
Full Baths 3
Construction Status No
Total Fin. Sqft 1736
Originating Board somo
Rental Info No
Year Built 1992
Annual Tax Amount $830
Tax Year 2023
Lot Size 27.000 Acres
Acres 27.0
Property Description
Seclusion in the Woods! Custom Home & 27 Acres! Looking for privacy away from the hustle and bustle of city life? This is it! Offering 27 private acres, garden area, shed, 2 car carport & more! The meticulous custom built 3 bedroom, 3 bath home features an open floorplan, living room with vaulted ceilings, rock fireplace & interior wood box for easy convenience, kitchen with bar & under cabinet lighting, Formal Dining Room, Loft master suite & master closet with built-ins, unfinished basement with full bath, workshop, unlimited storage & John Deere Room, composite decks & more! Ideal for any wildlife enthusiast with tons of Deer, Turkey, Bobcats, Birds and more roaming the land! It's time to start living the country life!
Location
State MO
County Stone
Area 2936
Direction Y Hwy to Left on Meadowview to Left on Weslee, follow to end of Weslee. Road is gravel and unimproved.
Rooms
Other Rooms Loft, John Deere, Storm Shelter, Workshop
Basement Unfinished, Walk-Out Access, Full
Dining Room Formal Dining, Kitchen Bar
Interior
Interior Features High Ceilings, Laminate Counters, Tile Counters, Vaulted Ceiling(s), Walk-In Closet(s)
Heating Heat Pump
Cooling Ceiling Fan(s), Central Air, Wall Unit(s)
Flooring Carpet, Tile
Fireplaces Type Rock, Wood Burning
Fireplace No
Appliance Propane Cooktop, Dishwasher, Dryer, Electric Water Heater, Free-Standing Electric Oven, Microwave, Refrigerator, Washer, Water Softener Owned
Heat Source Heat Pump
Exterior
Exterior Feature Garden
Parking Features Additional Parking, Gravel
Garage Spaces 2.0
Waterfront Description None
Street Surface Gravel
Garage Yes
Building
Lot Description Acreage, Dead End Street, Horses Allowed, Wooded/Cleared Combo
Story 2
Sewer Septic Tank
Water Private Well
Architectural Style Other
Construction Status No
Schools
Elementary Schools Reeds Spring
Middle Schools Reeds Spring
High Schools Reeds Spring
Others
Association Rules None
Read Less
Want to know what your home might be worth? Contact us for a FREE valuation!

Our team is ready to help you sell your home for the highest possible price ASAP
Brought with Booker Cox III Foggy River Realty LLC





