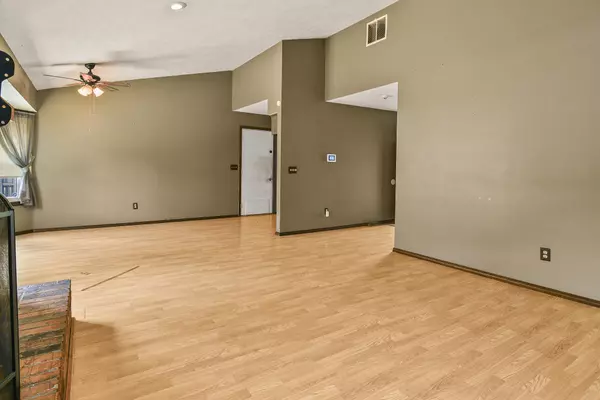$170,000
For more information regarding the value of a property, please contact us for a free consultation.
2642 S Fort AVE Springfield, MO 65807
3 Beds
2 Baths
1,308 SqFt
Key Details
Property Type Single Family Home
Sub Type Single Family Residence
Listing Status Sold
Purchase Type For Sale
Square Footage 1,308 sqft
Price per Sqft $129
Subdivision Mardeana Hills
MLS Listing ID SOM60268682
Sold Date 05/29/24
Style One Story,Craftsman
Bedrooms 3
Full Baths 2
Construction Status No
Total Fin. Sqft 1308
Originating Board somo
Rental Info No
Year Built 1984
Annual Tax Amount $1,119
Tax Year 2023
Lot Size 0.300 Acres
Acres 0.3
Lot Dimensions 105X123
Property Description
Welcome to your next project! This charming 3 bedroom, 2 full bath home located on a spacious half acre lot is just waiting for the right owner to bring it back to its former glory. With 1308 square feet of potential, this fixer-upper offers endless possibilities for customization and renovation. Don't miss out on the opportunity to turn this diamond in the rough into your dream house - schedule a showing today and let your imagination run wild with all the possibilities that await!
Location
State MO
County Greene
Area 1308
Direction Head North on Campbell from Battlefield, turn left on Sunset, turn right into the driveway before you get to Fort. The home faces Fort, however, the driveway is a side entrance
Rooms
Dining Room Living/Dining Combo
Interior
Interior Features Alarm System, Security System, W/D Hookup
Heating Central, Fireplace(s)
Cooling Central Air
Flooring Laminate, Tile
Fireplaces Type Gas, Insert, Non-Functional, Rock
Fireplace No
Appliance Dishwasher, Exhaust Fan, Free-Standing Electric Oven
Heat Source Central, Fireplace(s)
Laundry Main Floor
Exterior
Exterior Feature Rain Gutters
Parking Features Garage Faces Side
Garage Spaces 2.0
Carport Spaces 2
Fence Privacy, Wood
Waterfront Description None
View City
Roof Type Asphalt
Street Surface Asphalt
Accessibility Accessible Approach with Ramp
Garage Yes
Building
Lot Description Corner Lot
Story 1
Foundation Crawl Space, Poured Concrete
Sewer Public Sewer
Water City
Architectural Style One Story, Craftsman
Structure Type Wood Siding
Construction Status No
Schools
Elementary Schools Sgf-Mark Twain
Middle Schools Sgf-Jarrett
High Schools Sgf-Parkview
Others
Association Rules None
Acceptable Financing Cash, Conventional
Listing Terms Cash, Conventional
Read Less
Want to know what your home might be worth? Contact us for a FREE valuation!

Our team is ready to help you sell your home for the highest possible price ASAP
Brought with Steven W. Chilson Keller Williams





