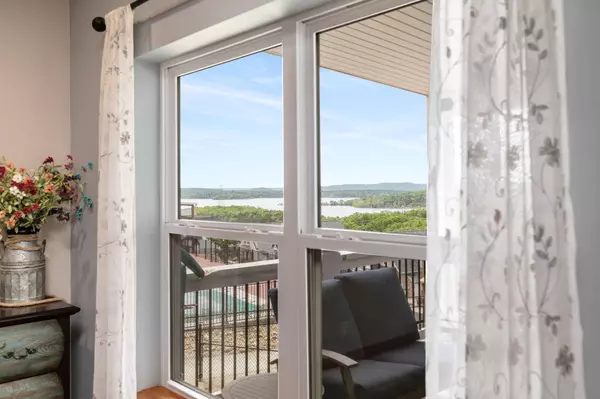$1,095,000
For more information regarding the value of a property, please contact us for a free consultation.
115 Lake Front DR Branson, MO 65616
8 Beds
9 Baths
4,752 SqFt
Key Details
Property Type Single Family Home
Sub Type Single Family Residence
Listing Status Sold
Purchase Type For Sale
Square Footage 4,752 sqft
Price per Sqft $230
Subdivision The Lodges At Chateau Cove
MLS Listing ID SOM60268212
Sold Date 05/29/24
Style Three or More Stories,A-Frame
Bedrooms 8
Full Baths 9
Maintenance Fees $6,000
Construction Status No
Total Fin. Sqft 4752
Originating Board somo
Rental Info Yes
Year Built 2018
Annual Tax Amount $9,927
Tax Year 2023
Lot Size 9,147 Sqft
Acres 0.21
Property Description
Stellar vacation rental opportunity! Fully operational and successful vacation rental. And it's a top-tier lake home! This 8 bedroom, 9 bath, 4,752 sqft home is appointed with top tier furnishings and decor. And tons of amenities that make it a perfect place to call your home away from home. Currently an active short-term rental, this home has been a big hit and has strong booking history to prove it! Sold fully furnished, including all kinds of specialty upgrades like a hot tub, game table, shuffleboard, and ping pong. The house is full of hard to find upgrades like its great lake view, custom bunk room, oversized laundry room, upgraded kitchen with dual refrigerators and dishwashers, accessible suite on main level, awesome upgraded wet bar with ice maker.... The list goes on! Plus, an IDEAL location close to all that Branson and Table Rock Lake have to offer. Not to mention, it's only a few paces to the neighborhood's outdoor pool and the indoor pool is just outside and down the steps! Income reports are available upon request.
Location
State MO
County Taney
Area 4752
Direction Hwy 265 to The Lodges at Chateau Cove. Drive down the hill and the house is on the L at the corner of Lake Front Dr and Chateau Cove Dr.
Rooms
Other Rooms Loft, Bedroom (Basement), Bedroom-Master (Main Floor), Family Room - Down, Family Room, Living Areas (2), Recreation Room
Basement Exterior Entry, Finished, Interior Entry, Walk-Out Access, Full
Dining Room Island, Kitchen/Dining Combo
Interior
Interior Features Fire Sprinkler System, Smoke Detector(s), Soaking Tub, W/D Hookup, Walk-in Shower, Wet Bar
Heating Central
Cooling Ceiling Fan(s), Central Air
Flooring Vinyl
Fireplaces Type Electric, Living Room, Stone
Equipment Hot Tub
Fireplace No
Appliance Dishwasher, Dryer, Free-Standing Electric Oven, Microwave, Refrigerator, Wall Oven - Electric, Washer
Heat Source Central
Laundry Main Floor
Exterior
Parking Features Parking Space, Paved
Waterfront Description View
View Y/N Yes
View Lake
Roof Type Composition
Street Surface Asphalt
Garage No
Building
Story 3
Sewer Public Sewer
Water City
Architectural Style Three or More Stories, A-Frame
Construction Status No
Schools
Elementary Schools Branson Cedar Ridge
Middle Schools Branson
High Schools Branson
Others
Association Rules COA
HOA Fee Include Basketball Court,Play Area,Clubhouse,Common Area Maintenance,Lawn Service,Sewer,Snow Removal,Pool,Trash
Read Less
Want to know what your home might be worth? Contact us for a FREE valuation!

Our team is ready to help you sell your home for the highest possible price ASAP
Brought with Dustin Hall Sunset Realty Services Inc.





