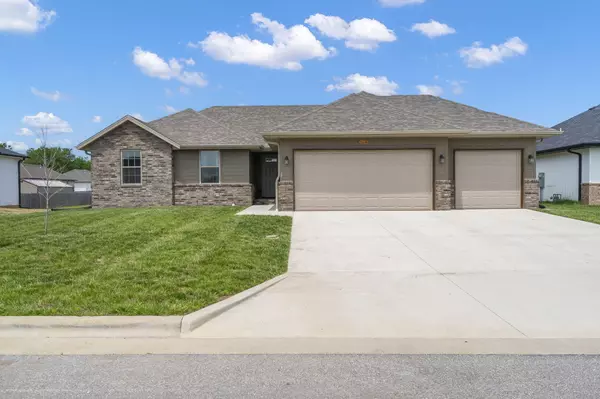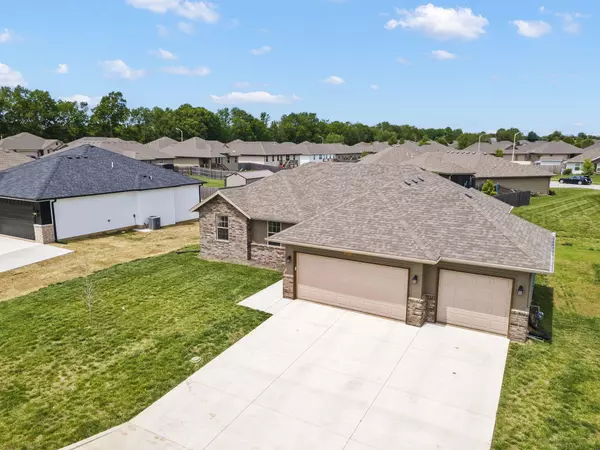$286,000
For more information regarding the value of a property, please contact us for a free consultation.
5639 W Pine ST Springfield, MO 65802
3 Beds
2 Baths
1,371 SqFt
Key Details
Property Type Single Family Home
Sub Type Single Family Residence
Listing Status Sold
Purchase Type For Sale
Square Footage 1,371 sqft
Price per Sqft $208
Subdivision Bent Tree
MLS Listing ID SOM60267547
Sold Date 05/24/24
Style One Story,Ranch
Bedrooms 3
Full Baths 2
Construction Status No
Total Fin. Sqft 1371
Originating Board somo
Rental Info No
Year Built 2023
Annual Tax Amount $1,016
Tax Year 2023
Lot Size 8,712 Sqft
Acres 0.2
Property Description
This Southwest Springfield home, in the Republic school district, offers modern comfort and style. Built in 2023, this home features 1371 square feet, 3 bedrooms, 2 bathrooms, and a 3-car garage. Inside, you'll find knotty alder cabinets and LVT flooring throughout the home. The kitchen features white mist granite countertops and an open layout that's perfect for gatherings. The brushed nickel hardware and lighting fixtures, and crisp white paint provide a canvas for your personal style to shine. Conveniently located near shopping and retail!
Location
State MO
County Greene
Area 1371
Direction Sunshine to W Bypass, N to FR 146, West (veer left at crossing), continue W to FR 115, north to FR 140, W to Tanner, south to new streets
Rooms
Other Rooms Pantry
Dining Room Island, Kitchen/Dining Combo, Living/Dining Combo
Interior
Interior Features Granite Counters, Walk-In Closet(s)
Heating Central, Heat Pump
Cooling Ceiling Fan(s), Central Air
Flooring Vinyl
Fireplaces Type Gas, Living Room
Fireplace No
Appliance Dishwasher, Electric Water Heater, Free-Standing Gas Oven, Microwave
Heat Source Central, Heat Pump
Laundry Main Floor
Exterior
Exterior Feature Rain Gutters
Parking Features Garage Door Opener, Garage Faces Front
Garage Spaces 3.0
Carport Spaces 3
Waterfront Description None
Roof Type Composition
Street Surface Asphalt
Garage Yes
Building
Lot Description Level
Story 1
Foundation Crawl Space
Sewer Public Sewer
Water City
Architectural Style One Story, Ranch
Structure Type Brick,Vinyl Siding,Wood Siding
Construction Status No
Schools
Elementary Schools Rp Price
Middle Schools Republic
High Schools Republic
Others
Association Rules HOA
HOA Fee Include Play Area,Pool,Tennis Court(s),Trash
Acceptable Financing Cash, Conventional, FHA, VA
Listing Terms Cash, Conventional, FHA, VA
Read Less
Want to know what your home might be worth? Contact us for a FREE valuation!

Our team is ready to help you sell your home for the highest possible price ASAP
Brought with Nina Ward Property Brokers of S/W MO





