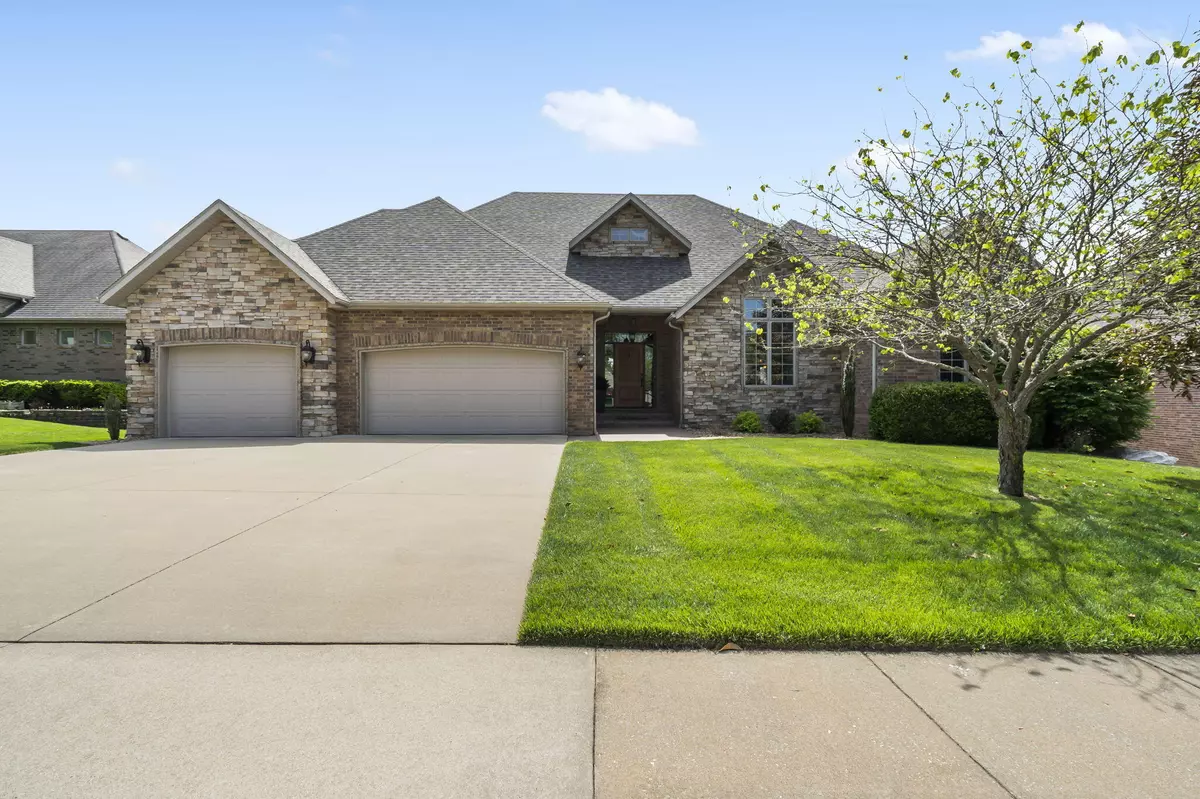$700,000
For more information regarding the value of a property, please contact us for a free consultation.
3924 E Windsmore DR Springfield, MO 65802
4 Beds
3 Baths
4,860 SqFt
Key Details
Property Type Single Family Home
Sub Type Single Family Residence
Listing Status Sold
Purchase Type For Sale
Square Footage 4,860 sqft
Price per Sqft $144
Subdivision Windsmore
MLS Listing ID SOM60266548
Sold Date 05/29/24
Style One Story,Traditional
Bedrooms 4
Full Baths 3
Construction Status No
Total Fin. Sqft 4860
Originating Board somo
Rental Info No
Year Built 2008
Annual Tax Amount $4,904
Tax Year 2023
Lot Size 0.280 Acres
Acres 0.28
Lot Dimensions 90X137
Property Description
Stunning all brick + stone home in the exclusive gated community of Windsmore. Featuring 4 beds, 3 baths, and a walk-out basement with a 2nd kitchen and wine cellar. Inside, the main floor is nice and open with tall ceilings, hardwood floors, and a gas fireplace. The spacious kitchen features a large bar with granite counters, hickory cabinets, stainless appliances including a gas range, pantry, and attached dining space. The large primary bedroom include access to the screened in deck, dual vanities, jetted tub, walk-in shower, and walk-in closet with custom cabinets. Completing the main floor are two more bedrooms with vaulted ceilings, and a full bathroom. Downstairs, discover a large recreation room with plenty of space for game tables, dining, and a 2nd living room. There is also a full 2nd kitchen, wine cellar, gym, bedroom, and full bathroom. The screened in patio overlooks the beautifully landscaped yard and has a covered patio beneath it. Quick access to Hwy 65, Hickory Hills Country Club, and more!
Location
State MO
County Greene
Area 4860
Direction From Hwy 65, go East on Division aprrox 1/4 mile to south on Farm Road 185 to gated entrance of Windsmore Estates on left. Proceed on entrance road to home on right.
Rooms
Other Rooms Kitchen- 2nd, Bedroom (Basement), Bedroom-Master (Main Floor), Family Room - Down, Great Room, Living Areas (2), Office, Pantry, Recreation Room, Storm Shelter, Wine Cellar
Basement Finished, Walk-Out Access, Full
Dining Room Island, Kitchen/Dining Combo, Living/Dining Combo
Interior
Interior Features Granite Counters, High Ceilings, Internet - Cable, Jetted Tub, Smoke Detector(s), Tray Ceiling(s), Walk-In Closet(s), Walk-in Shower, Wet Bar, Wired for Sound
Heating Forced Air
Cooling Ceiling Fan(s), Central Air
Flooring Carpet, Hardwood, Tile
Fireplaces Type Gas, Living Room, See Through, Stone
Fireplace No
Appliance Dishwasher, Disposal, Exhaust Fan, Free-Standing Electric Oven, Free-Standing Gas Oven, Gas Water Heater, Microwave, Trash Compactor, Wall Oven - Electric, Water Softener Owned
Heat Source Forced Air
Laundry Main Floor
Exterior
Exterior Feature Rain Gutters
Parking Features Driveway, Garage Faces Front, Private
Garage Spaces 3.0
Carport Spaces 3
Waterfront Description None
Roof Type Composition
Garage Yes
Building
Lot Description Curbs, Landscaping, Sprinklers In Front, Sprinklers In Rear, Trees
Story 1
Foundation Poured Concrete
Sewer Public Sewer
Water City
Architectural Style One Story, Traditional
Structure Type Brick,Stone
Construction Status No
Schools
Elementary Schools Sgf-Hickory Hills
Middle Schools Sgf-Hickory Hills
High Schools Sgf-Glendale
Others
Association Rules HOA
Acceptable Financing Cash, Conventional, FHA, VA
Listing Terms Cash, Conventional, FHA, VA
Read Less
Want to know what your home might be worth? Contact us for a FREE valuation!

Our team is ready to help you sell your home for the highest possible price ASAP
Brought with Rashelle Igert Murney Associates - Nixa





