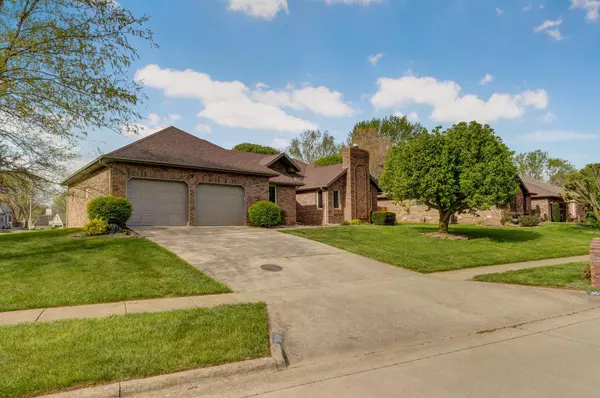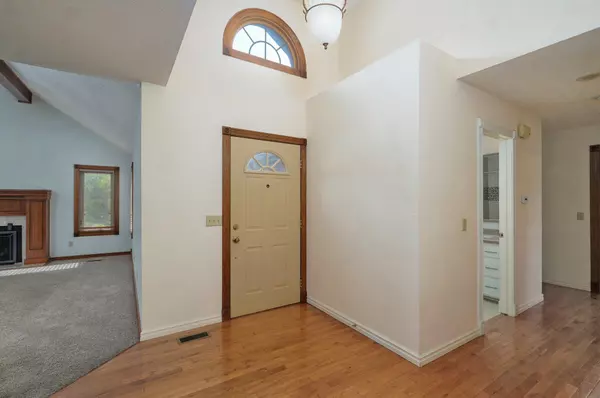$315,000
For more information regarding the value of a property, please contact us for a free consultation.
3608 E Lombard ST Springfield, MO 65809
3 Beds
2 Baths
1,879 SqFt
Key Details
Property Type Single Family Home
Sub Type Single Family Residence
Listing Status Sold
Purchase Type For Sale
Square Footage 1,879 sqft
Price per Sqft $167
Subdivision Catalpa East
MLS Listing ID SOM60266231
Sold Date 05/30/24
Style One Story,Traditional
Bedrooms 3
Full Baths 2
Construction Status No
Total Fin. Sqft 1879
Originating Board somo
Rental Info No
Year Built 1989
Annual Tax Amount $2,377
Tax Year 2023
Lot Size 0.360 Acres
Acres 0.36
Lot Dimensions 97X163
Property Description
Discover a hidden gem in East Springfield: a single-story all brick home with a rare 3-car garage! This .36 acre corner lot home has everything you're looking for - starting with a split floorplan layout featuring a spacious primary suite, complete with an updated bathroom and walk-in closet, plus easy access to a lovely back patio. Two more bedrooms and another modernized bathroom round out the living space.The kitchen/dining space is a standout, boasting stainless steel appliances, sleek quartz countertops, and the added bonus of a fridge that's included! Fresh paint adds to the inviting atmosphere.But let's talk about that garage - it's a game-changer! With its tandem design, you can park three cars or store your boat, all while having space left over for a workbench or motorcycle. Plus, there's a convenient staircase leading up to a fully floored attic, providing ample storage options.The home has loads of other updates including new windows, roof, vacuum system, water heater and garage and door openers in 2017, new quartz in the kitchen in 2019, a new electric start gas fireplace in 2021, and a new gate in 2023.Don't let this opportunity slip away - schedule a viewing today and make this exceptional property yours!
Location
State MO
County Greene
Area 1879
Direction Sunshine and Eastgate, go north on Eastgate and cross Catalpa. Turn right on E. Lombard, follow road to home on the right.
Rooms
Other Rooms Bedroom-Master (Main Floor)
Dining Room Kitchen Bar, Kitchen/Dining Combo
Interior
Interior Features High Ceilings, High Speed Internet, Jetted Tub, Quartz Counters, Security System, Smoke Detector(s), W/D Hookup, Walk-In Closet(s), Walk-in Shower
Heating Central, Fireplace(s)
Cooling Ceiling Fan(s), Central Air
Flooring Carpet, Hardwood, Tile
Fireplaces Type Living Room
Fireplace No
Appliance Dishwasher, Disposal, Free-Standing Gas Oven, Gas Water Heater, Microwave, Refrigerator
Heat Source Central, Fireplace(s)
Laundry Main Floor
Exterior
Exterior Feature Rain Gutters
Parking Features Driveway, Garage Door Opener, Garage Faces Front, Tandem
Garage Spaces 3.0
Carport Spaces 3
Fence Privacy, Wood
Waterfront Description None
Roof Type Composition
Accessibility Central Living Area, Visitor Bathroom
Garage Yes
Building
Lot Description Corner Lot, Curbs, Landscaping
Story 1
Foundation Crawl Space
Sewer Public Sewer
Water City
Architectural Style One Story, Traditional
Structure Type Brick Full
Construction Status No
Schools
Elementary Schools Sgf-Hickory Hills
Middle Schools Sgf-Hickory Hills
High Schools Sgf-Glendale
Others
Association Rules HOA
HOA Fee Include Common Area Maintenance
Acceptable Financing Cash, Conventional, FHA, VA
Listing Terms Cash, Conventional, FHA, VA
Read Less
Want to know what your home might be worth? Contact us for a FREE valuation!

Our team is ready to help you sell your home for the highest possible price ASAP
Brought with Adam Graddy Keller Williams





