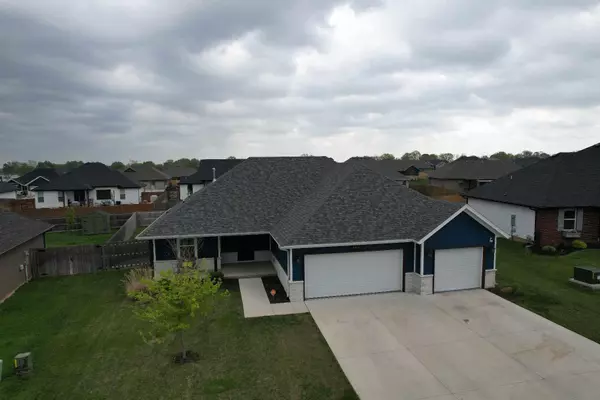$354,900
For more information regarding the value of a property, please contact us for a free consultation.
4154 Siena AVE Ozark, MO 65721
3 Beds
2 Baths
1,703 SqFt
Key Details
Property Type Single Family Home
Sub Type Single Family Residence
Listing Status Sold
Purchase Type For Sale
Square Footage 1,703 sqft
Price per Sqft $208
Subdivision Olde World Estates
MLS Listing ID SOM60266334
Sold Date 05/24/24
Style Ranch
Bedrooms 3
Full Baths 2
Construction Status No
Total Fin. Sqft 1703
Originating Board somo
Rental Info No
Year Built 2021
Annual Tax Amount $3,278
Tax Year 2022
Lot Size 10,454 Sqft
Acres 0.24
Lot Dimensions 76.43 x 138.68 irr
Property Description
Welcome to this stunning 3 bedroom, 2 full bathroom, 3 car garage home in the ever so sought-after Olde World Estates located in Ozark. The home features over 1700 sq footage of living space, beautiful granite countertops, a spacious walk-in pantry, and high ceilings through out. The master suite offers a double vanity and a HUGE closet, perfect for the shoe connoisseur. Step outside to a large, privacy fenced yard, ideal for outdoor gatherings and relaxation. Last but not least.....The best attribute about this home is the privacy it offers. The master suite is nicely separated from the other bedrooms, giving you a quiet and secluded place to retreat to. Whether you're enjoying a peaceful night's sleep or getting ready for the day, you'll appreciate the privacy and tranquility this layout provides.
Location
State MO
County Christian
Area 1703
Direction From Springfield take 65 south to CC Fremont hills exit stay to your right. at the light take left on 22nd. right on athens right onto siena to home on right
Rooms
Dining Room Kitchen Bar, Kitchen/Dining Combo
Interior
Interior Features Alarm System, Granite Counters, High Speed Internet, Smoke Detector(s), Vaulted Ceiling(s), W/D Hookup, Walk-In Closet(s), Walk-in Shower
Heating Forced Air
Cooling Ceiling Fan(s), Central Air
Fireplaces Type Gas, Living Room, Rock
Fireplace No
Appliance Gas Cooktop, Dishwasher, Disposal, Gas Water Heater
Heat Source Forced Air
Laundry Main Floor
Exterior
Parking Features Driveway, Garage Faces Front
Garage Spaces 3.0
Carport Spaces 3
Fence Privacy
Waterfront Description None
View Y/N No
Roof Type Asphalt
Street Surface Asphalt
Garage Yes
Building
Story 1
Foundation Crawl Space, Piers
Sewer Public Sewer
Water City
Architectural Style Ranch
Structure Type Vinyl Siding
Construction Status No
Schools
Elementary Schools Oz West
Middle Schools Ozark
High Schools Ozark
Others
Association Rules HOA
Acceptable Financing Cash, Conventional, FHA, USDA/RD, VA
Listing Terms Cash, Conventional, FHA, USDA/RD, VA
Read Less
Want to know what your home might be worth? Contact us for a FREE valuation!

Our team is ready to help you sell your home for the highest possible price ASAP
Brought with Doneen L Kaunley Sturdy Real Estate





