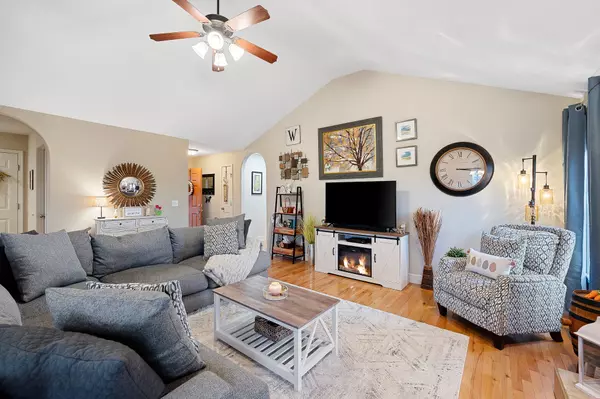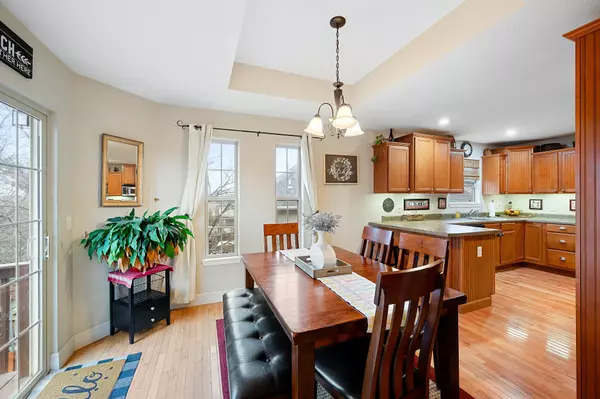$419,900
For more information regarding the value of a property, please contact us for a free consultation.
1827 W Lennox DR Springfield, MO 65810
4 Beds
3 Baths
3,026 SqFt
Key Details
Property Type Single Family Home
Sub Type Single Family Residence
Listing Status Sold
Purchase Type For Sale
Square Footage 3,026 sqft
Price per Sqft $138
Subdivision Lennox Place
MLS Listing ID SOM60265886
Sold Date 05/30/24
Style One Story,Traditional
Bedrooms 4
Full Baths 3
Construction Status No
Total Fin. Sqft 3026
Originating Board somo
Rental Info No
Year Built 2005
Annual Tax Amount $2,837
Tax Year 2023
Lot Size 9,147 Sqft
Acres 0.21
Lot Dimensions 63X143
Property Description
Don't let this opportunity slip away! Nestled in the heart of a coveted neighborhood on the outskirts of town, this remarkable 4-bedroom, 3-bathroom home with a walk-out basement is the epitome of comfort and convenience.As you step inside, you're greeted by a spacious living room adorned with beautiful wood floors and a cozy gas log fireplace, setting the perfect ambiance for relaxation or gatherings. The adjacent eat-in kitchen offers ample space for culinary delights and entertaining, ensuring every meal is a joyous occasion.On the main level you will discover the primary bedroom/bathroom suite, complete with a double vanity, jetted tub, and a generous walk-in closet. Two additional bedrooms on the main level provide comfort and versatility for family members or guests.The basement is a true gem, featuring a sizable family room with another inviting gas fireplace, an impressive man cave, and a custom-built bar area ideal for hosting memorable get-togethers. Other practical amenities include a storm shelter, John Deere room and storage rooms add further appeal.Outside, the beauty continues with a picturesque backyard adorned with mature trees and a patio, offering the perfect setting for outdoor dining and relaxation. The well-maintained privacy fence ensures both seclusion and security, while upgraded gutter guards provide peace of mind.
Location
State MO
County Greene
Area 3026
Direction From Springfield south on FR 141 to FR 190. East on FR 190 to FR 143. North on FR 143 to FR 186. East on FR 186 to FR 145. North on FR 145 to Lennox Dr. West on Lennox Dr to home on right.
Rooms
Other Rooms Family Room - Down, Family Room, John Deere, Living Areas (2)
Basement Finished, Storage Space, Walk-Out Access, Full
Dining Room Kitchen Bar, Kitchen/Dining Combo
Interior
Interior Features Cathedral Ceiling(s), Marble Counters, High Ceilings, Internet - DSL, Jetted Tub, Smoke Detector(s), W/D Hookup, Walk-In Closet(s), Walk-in Shower, Wet Bar
Heating Central, Forced Air
Cooling Ceiling Fan(s), Central Air
Flooring Carpet, Hardwood, Tile
Fireplaces Type Basement, Gas, Living Room, Two or More
Fireplace No
Appliance Dishwasher, Disposal, Free-Standing Electric Oven, Gas Water Heater, Microwave
Heat Source Central, Forced Air
Laundry In Basement
Exterior
Exterior Feature Rain Gutters, Storm Door(s)
Parking Features Driveway, Garage Door Opener, Garage Faces Front
Garage Spaces 2.0
Carport Spaces 2
Fence Privacy, Wood
Waterfront Description None
Roof Type Composition
Street Surface Asphalt
Garage Yes
Building
Lot Description Sloped
Story 1
Foundation Slab
Sewer Public Sewer
Water City
Architectural Style One Story, Traditional
Structure Type Brick,Vinyl Siding
Construction Status No
Schools
Elementary Schools Sgf-Wanda Gray/Wilsons
Middle Schools Sgf-Cherokee
High Schools Sgf-Kickapoo
Others
Association Rules HOA
HOA Fee Include Trash
Acceptable Financing Cash, Conventional, FHA
Listing Terms Cash, Conventional, FHA
Read Less
Want to know what your home might be worth? Contact us for a FREE valuation!

Our team is ready to help you sell your home for the highest possible price ASAP
Brought with Julie A. Thompson RE/MAX Farm and Home





