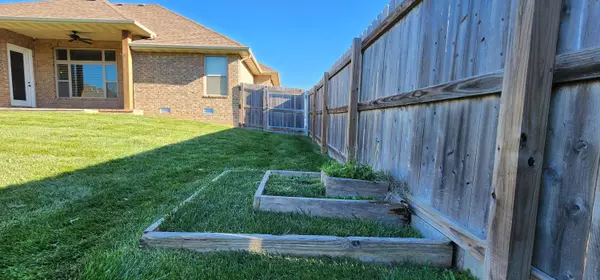$350,000
For more information regarding the value of a property, please contact us for a free consultation.
5662 Park Place PL Strafford, MO 65757
4 Beds
2 Baths
1,972 SqFt
Key Details
Property Type Single Family Home
Sub Type Single Family Residence
Listing Status Sold
Purchase Type For Sale
Square Footage 1,972 sqft
Price per Sqft $177
Subdivision Pearson Park
MLS Listing ID SOM60264937
Sold Date 05/30/24
Style One Story
Bedrooms 4
Full Baths 2
Construction Status No
Total Fin. Sqft 1972
Originating Board somo
Rental Info No
Year Built 2018
Annual Tax Amount $2,738
Tax Year 2023
Lot Size 10,018 Sqft
Acres 0.23
Property Description
This home is located in Pearson Park subdivision. It is an attractive, well-maintained home and is within a 10-minute drive to Springfield or Strafford. The home features an open floorplan, with a split bedroom layout. The kitchen and dining combo is open and well lit. The kitchen has solid surface countertops, a large island and comes with stainless steel appliances. The ceilings are raised throughout the home giving it even more of an open feel. The home has a large open laundry room and a large storage pantry. Additionally, there are three nice sized bedrooms with more than enough closet space for storage. The Main bedroom has its own large bathroom with custom shower, and large walk-in closet. The home also has mature landscaping with a well-manicured yard, and a privacy fenced backyard ready for summer nights.
Location
State MO
County Greene
Area 1972
Direction Hwy 65 & Division exit, East to Farm Road 203, North to Park Place East to home
Rooms
Dining Room Kitchen/Dining Combo
Interior
Heating Central
Cooling Central Air
Flooring Carpet, Wood
Fireplaces Type Gas
Fireplace No
Heat Source Central
Laundry Main Floor
Exterior
Parking Features Driveway
Garage Spaces 3.0
Carport Spaces 3
Fence Privacy
Waterfront Description None
Roof Type Asphalt
Garage Yes
Building
Story 1
Foundation Crawl Space
Sewer Public Sewer
Water Community
Architectural Style One Story
Construction Status No
Schools
Elementary Schools Sgf-Hickory Hills
Middle Schools Sgf-Hickory Hills
High Schools Sgf-Glendale
Others
Association Rules HOA
Read Less
Want to know what your home might be worth? Contact us for a FREE valuation!

Our team is ready to help you sell your home for the highest possible price ASAP
Brought with Tamra J Tucker A R Wilson, REALTORS





