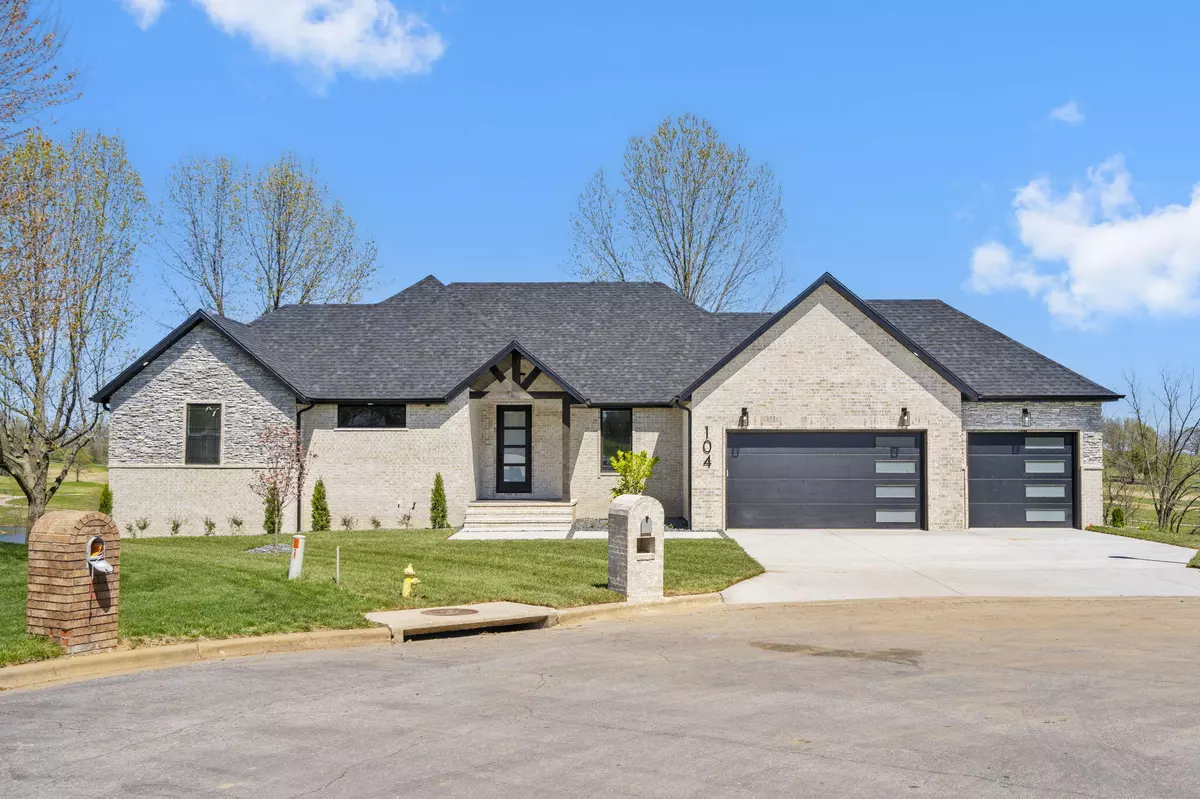$739,900
For more information regarding the value of a property, please contact us for a free consultation.
104 Niblick CT Republic, MO 65738
4 Beds
3 Baths
4,048 SqFt
Key Details
Property Type Single Family Home
Sub Type Single Family Residence
Listing Status Sold
Purchase Type For Sale
Square Footage 4,048 sqft
Price per Sqft $182
Subdivision Island Green
MLS Listing ID SOM60266289
Sold Date 07/22/24
Style One Story,Traditional
Bedrooms 4
Full Baths 3
Construction Status Yes
Total Fin. Sqft 4048
Originating Board somo
Rental Info No
Year Built 2024
Annual Tax Amount $458
Tax Year 2022
Lot Size 0.340 Acres
Acres 0.34
Property Description
Dreaming of waking to the serene beauty of a golf course right outside your window? Get ready to fall head over heels for this custom-built masterpiece at Island Green Golf Club. Situated perfectly on the fairway of hole 15 to capture breathtaking views, this stunning home boasts an array of upgrades. From the moment you step inside, you'll be greeted by soaring vaulted ceilings adorned with rustic beams, creating an ambiance of rustic elegance in both the living room and primary bedroom.But that's just the beginning! Picture yourself descending the stair case with a custom iron banister, admiring the intricate wood accent walls that add warmth and character to every corner of the home. And let's talk about luxury - marble walls in the primary bathroom exude opulence, while upgraded cabinetry and a quartz waterfall counter elevate the kitchen to a whole new level of sophistication while complementing the wood accents throughout.With 4,048 square feet, two living areas, four bedrooms and three bathrooms, there is plenty of space for all of your needs. The convenient laundry room on the main floor with pass-through to the primary closet makes doing laundry a breeze! Storage space abounds with a large closet with built-ins in the primary closet, a pantry in the kitchen, and extra storage in the basement.But wait, there's more! In the basement you will discover your personal oasis for entertainment and fitness. A full bar awaits your gatherings and sports watch parties, while a dedicated workout room with rubber gym floor mats invites you to stay active and healthy without ever leaving home. And of course there is John Deere room for your golf cart!This is more than just a house - it's a lifestyle upgrade you won't want to miss out on! This could be one of the last new homes to be built in this picturesque subdivision. Get ready to make this your dream home! Owner/Agent
Location
State MO
County Christian
Area 4048
Direction From Springfield: West on Sunshine to Republic. Continue West to Illinois St. Turn Left (S) on to Illinois St and continue South. Illinois Turns into FR 75 Continue South. Farm Road 75 Turns into Beal Rd Continue South on Beal Rd to Metalwood Turn Left on to Metalwood. Turn Left onto Niblick Ct lot is on the right.
Rooms
Other Rooms Bedroom (Basement), Bedroom-Master (Main Floor), Exercise Room, Family Room - Down, Family Room, John Deere, Living Areas (2), Pantry, Storm Shelter
Basement Finished, Storage Space, Utility, Walk-Out Access, Full
Dining Room Island, Kitchen/Dining Combo
Interior
Interior Features Beamed Ceilings, Carbon Monoxide Detector(s), Cathedral Ceiling(s), Quartz Counters, Smoke Detector(s), W/D Hookup, Walk-In Closet(s), Walk-in Shower, Wet Bar
Heating Central, Forced Air
Cooling Ceiling Fan(s), Central Air
Flooring Carpet, Laminate, Tile
Fireplaces Type Basement, Electric, Living Room
Fireplace No
Appliance Dishwasher, Disposal, Electric Water Heater, Exhaust Fan, Free-Standing Electric Oven, Microwave
Heat Source Central, Forced Air
Laundry In Basement, Utility Room
Exterior
Exterior Feature Rain Gutters
Parking Features Garage Door Opener, Garage Faces Front
Garage Spaces 3.0
Carport Spaces 3
Waterfront Description None
View Y/N No
View Golf Course
Roof Type Composition
Street Surface Concrete,Asphalt
Garage Yes
Building
Lot Description Cul-De-Sac, Curbs, On Golf Course, Sprinklers In Front, Sprinklers In Rear
Story 1
Foundation Poured Concrete
Sewer Public Sewer
Water City
Architectural Style One Story, Traditional
Structure Type Brick
Construction Status Yes
Schools
Elementary Schools Rp Mcculloch
Middle Schools Republic
High Schools Republic
Others
Association Rules HOA
HOA Fee Include Common Area Maintenance,Trash
Acceptable Financing Cash, Conventional, FHA, VA
Listing Terms Cash, Conventional, FHA, VA
Read Less
Want to know what your home might be worth? Contact us for a FREE valuation!

Our team is ready to help you sell your home for the highest possible price ASAP
Brought with Amy C Hill Murney Associates - Primrose





