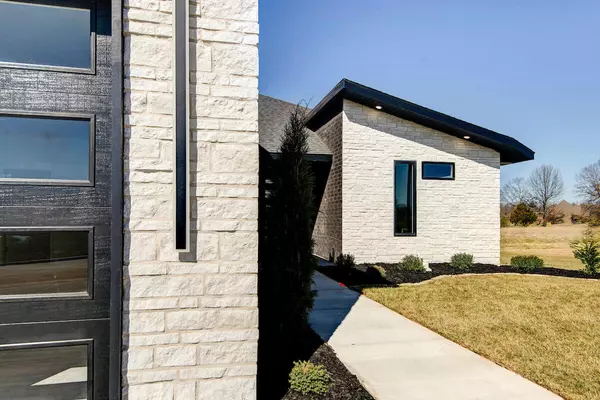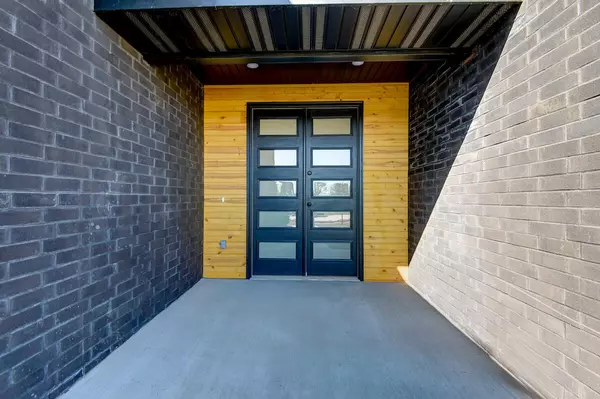$479,000
For more information regarding the value of a property, please contact us for a free consultation.
1887 E Cobblestone DR Ozark, MO 65721
3 Beds
2 Baths
2,020 SqFt
Key Details
Property Type Single Family Home
Sub Type Single Family Residence
Listing Status Sold
Purchase Type For Sale
Square Footage 2,020 sqft
Price per Sqft $237
Subdivision North Town Park
MLS Listing ID SOM60262867
Sold Date 05/28/24
Style One Story
Bedrooms 3
Full Baths 2
Construction Status Yes
Total Fin. Sqft 2020
Originating Board somo
Rental Info No
Year Built 2024
Annual Tax Amount $773
Tax Year 2022
Lot Size 0.300 Acres
Acres 0.3
Property Description
Indulge in the epitome of modern luxury with our brand new architectural masterpiece. This home seamlessly blends cutting-edge design with deluxe amenities, creating an unparalleled living experience. This home offers all luxury vinyl flooring, textured accent walls, butcher block pantry and coffee bar, as well as being handicap accessible. Elevate your lifestyle in a residence where every detail speaks sophistication and innovation.
Location
State MO
County Christian
Area 2020
Direction Hwy 65 south to CC. Turn left towards Lamberts. Turn right on the curve Pheasant Road, Left on Cobblestone. (North Town Subdivision)
Rooms
Other Rooms Bedroom-Master (Main Floor), Green House
Dining Room Kitchen/Dining Combo
Interior
Interior Features Carbon Monoxide Detector(s), Internet - DSL, Internet - Fiber Optic, Quartz Counters, Smoke Detector(s), W/D Hookup, Walk-In Closet(s), Walk-in Shower
Heating Fireplace(s), Forced Air
Cooling Ceiling Fan(s), Central Air
Flooring See Remarks, Tile
Fireplaces Type Electric
Fireplace No
Appliance Gas Cooktop, Dishwasher, Disposal, Gas Water Heater, Microwave, Wall Oven - Gas
Heat Source Fireplace(s), Forced Air
Laundry Main Floor
Exterior
Exterior Feature Rain Gutters
Parking Features Driveway, Garage Faces Front
Garage Spaces 3.0
Carport Spaces 3
Waterfront Description None
View City
Roof Type Dimensional Shingles
Street Surface Asphalt
Accessibility Accessible Entrance
Garage Yes
Building
Story 1
Foundation Poured Concrete
Sewer Public Sewer
Water City
Architectural Style One Story
Structure Type Brick Full
Construction Status Yes
Schools
Elementary Schools Oz North
Middle Schools Ozark
High Schools Ozark
Others
Association Rules HOA
HOA Fee Include Basketball Court,Clubhouse,Common Area Maintenance,Other,Pool
Acceptable Financing Cash, Conventional, FHA, VA
Listing Terms Cash, Conventional, FHA, VA
Read Less
Want to know what your home might be worth? Contact us for a FREE valuation!

Our team is ready to help you sell your home for the highest possible price ASAP
Brought with Tanner Robertson Murney Associates - Primrose





