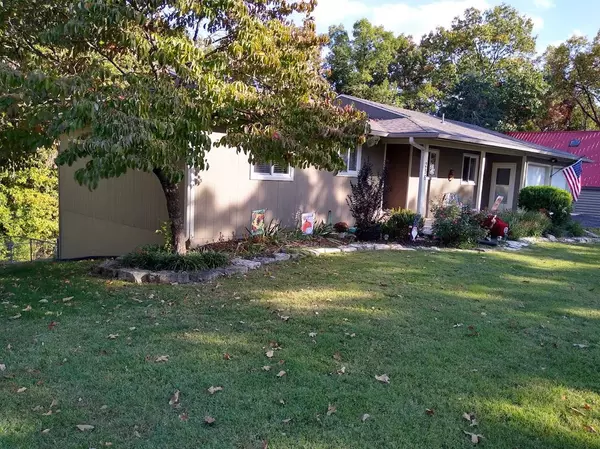$289,999
For more information regarding the value of a property, please contact us for a free consultation.
296 Rollin Acres RD Branson West, MO 65737
3 Beds
3 Baths
2,084 SqFt
Key Details
Property Type Single Family Home
Sub Type Single Family Residence
Listing Status Sold
Purchase Type For Sale
Square Footage 2,084 sqft
Price per Sqft $139
Subdivision Rollin Acres
MLS Listing ID SOM60254816
Sold Date 01/05/24
Style One Story,Ranch
Bedrooms 3
Full Baths 3
Construction Status No
Total Fin. Sqft 2084
Originating Board somo
Rental Info No
Year Built 1976
Annual Tax Amount $771
Tax Year 2022
Lot Size 0.640 Acres
Acres 0.64
Lot Dimensions Buyer/Buyer's agent to do own due diligence
Property Description
WOW. Roof new in 2020. HVAC new in 2020. New exterior paint 2022. New 8x10 shed 2021. New fans and fixtures. Nice Ranch style home in a nice quiet neighborhood located between Branson West and Kimberling City. There are 2 master suites one on each level. Nice electric fireplace on main level for those chilly Ozark nights. Lower level has a nice large family area for hosting family / friend gatherings. Over sized garage has plenty of room for 2 vehicles. Nice fenced yard for your fur babies. Pet proof screened in deck. This home is located close to shopping, medical, and lake activities.
Location
State MO
County Stone
Area 2174
Direction From Branson West south on Hwy 13 to left on Rollin Acres Rd, to home on left after entering the subdivision.
Rooms
Other Rooms Bedroom (Basement), Bedroom-Master (Main Floor), Family Room - Down, Workshop
Basement Concrete, Exterior Entry, Finished, Interior Entry, Plumbed, Utility, Walk-Out Access, Full
Dining Room Kitchen/Dining Combo
Interior
Interior Features Cable Available, Internet - Cable, Laminate Counters, Other, Smoke Detector(s), W/D Hookup, Walk-In Closet(s), Walk-in Shower
Heating Central, Fireplace(s), Heat Pump
Cooling Ceiling Fan(s), Central Air, Heat Pump
Flooring Carpet, Laminate, Slate, Tile
Fireplace No
Appliance Electric Cooktop, Dishwasher, Disposal, Electric Water Heater, Free-Standing Electric Oven, Microwave, Refrigerator, Water Softener Owned
Heat Source Central, Fireplace(s), Heat Pump
Laundry In Basement
Exterior
Exterior Feature Garden, Other
Parking Features Driveway, Garage Door Opener, Garage Faces Front, Oversized
Garage Spaces 2.0
Carport Spaces 2
Fence Chain Link
Waterfront Description None
View Y/N Yes
View Lake
Roof Type Composition
Street Surface Asphalt
Garage Yes
Building
Lot Description Dead End Street, Lake View, Paved Frontage, Trees, Water View, Wooded
Story 1
Foundation Permanent, Poured Concrete
Sewer Septic Tank
Water Community Well
Architectural Style One Story, Ranch
Structure Type Wood Siding
Construction Status No
Schools
Elementary Schools Reeds Spring
Middle Schools Reeds Spring
High Schools Reeds Spring
Others
Association Rules HOA
HOA Fee Include Other
Acceptable Financing Cash, Conventional, FHA, VA
Listing Terms Cash, Conventional, FHA, VA
Read Less
Want to know what your home might be worth? Contact us for a FREE valuation!

Our team is ready to help you sell your home for the highest possible price ASAP
Brought with Chuck Goff Lake Homes Realty of Missouri LLC.





