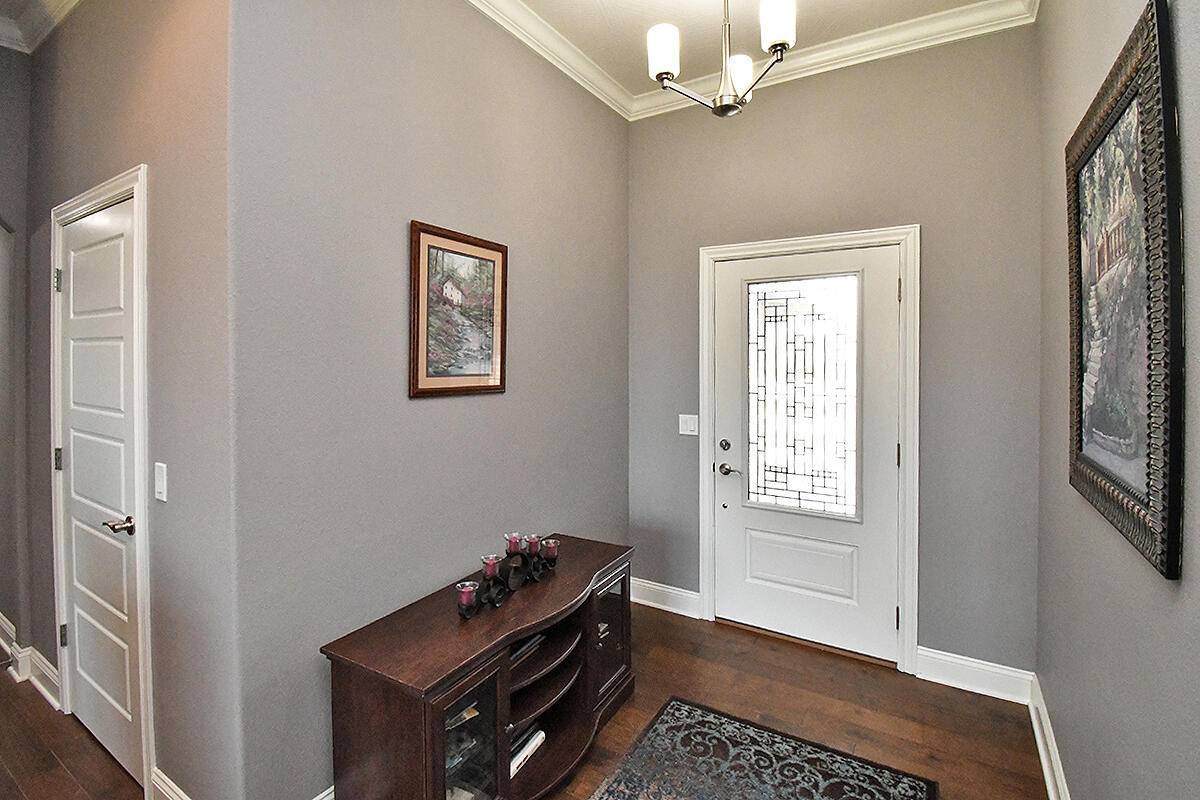$359,900
For more information regarding the value of a property, please contact us for a free consultation.
3747 W River Rock ST Springfield, MO 65807
4 Beds
3 Baths
2,086 SqFt
Key Details
Property Type Single Family Home
Sub Type Single Family Residence
Listing Status Sold
Purchase Type For Sale
Square Footage 2,086 sqft
Price per Sqft $172
Subdivision Stonehinge Est
MLS Listing ID SOM60227978
Sold Date 10/17/22
Style One Story,Traditional
Bedrooms 4
Full Baths 2
Half Baths 1
Construction Status No
Total Fin. Sqft 2086
Rental Info No
Year Built 2015
Annual Tax Amount $2,511
Tax Year 2021
Lot Size 10,454 Sqft
Acres 0.24
Lot Dimensions 85X125
Property Sub-Type Single Family Residence
Source somo
Property Description
THIS IS The HOME You have been Looking 4 !All Brick/Stone on One Level, FOUR (4) BEDROOMS ,3 Bath Rooms (2Full), Almost 2,100 Sq. Ft., With A Large THREE (3) Car Garage...BUT Wait, There Is MORE...Water Softener, Hi Efficiency HVAC, Storage Shed, Privacy Fenced Back Yard .... How about Nice Sized SUNROOM with Wall to Wall Windows & Screens on 3 sides PLUS a COVERED Patio Beside It ! Crown Molding adorns the High Ceilings in the Living area & Kitchen ...I could go On & On...But YOU Need to Come take a look Yourself for ALL the Other ''Surprises'' this home offers.. BUT be PREPARED to Fall in LOVE !!... (forgot to Mention, it is located in a Beautiful Family Friendly Neighborhood & In Walking Distance to Rutledge-Wilson Farm Park) !!
Location
State MO
County Greene
Area 2086
Direction From Sunshine & West Bypass, West on Sunshine to First Stop Light , (Farm Road 129) Turn Right, (go approx. 0 .4 mi) to Left on River Rock St., Home will be on your Right.
Rooms
Other Rooms Bedroom-Master (Main Floor), Pantry, Sun Room
Dining Room Island, Kitchen/Dining Combo
Interior
Interior Features Cable Available, Carbon Monoxide Detector(s), Cathedral Ceiling(s), Crown Molding, Granite Counters, High Ceilings, High Speed Internet, Internet - Cable, Internet - Fiber Optic, Smoke Detector(s), W/D Hookup, Walk-In Closet(s), Walk-in Shower
Heating Central, Fireplace(s), Forced Air
Cooling Ceiling Fan(s), Central Air
Flooring Carpet, Engineered Hardwood, Tile
Fireplaces Type Blower Fan, Gas, Stone
Fireplace No
Appliance Dishwasher, Disposal, Free-Standing Electric Oven, Gas Water Heater, Microwave, Water Softener Owned
Heat Source Central, Fireplace(s), Forced Air
Laundry Main Floor
Exterior
Exterior Feature Cable Access, Rain Gutters, Storm Door(s)
Parking Features Driveway, Garage Door Opener, Garage Faces Front
Garage Spaces 3.0
Carport Spaces 3
Fence Full, Privacy, Wood
Waterfront Description None
Roof Type Composition
Street Surface Asphalt
Garage Yes
Building
Lot Description Curbs, Landscaping, Level, Sprinklers In Front, Sprinklers In Rear, Trees
Story 1
Foundation Crawl Space, Poured Concrete
Sewer Public Sewer
Water City
Architectural Style One Story, Traditional
Structure Type Brick,Permastone
Construction Status No
Schools
Elementary Schools Republic
Middle Schools Republic
High Schools Republic
Others
Association Rules HOA
HOA Fee Include Common Area Maintenance,Trash
Acceptable Financing Cash, Conventional, FHA
Listing Terms Cash, Conventional, FHA
Read Less
Want to know what your home might be worth? Contact us for a FREE valuation!

Our team is ready to help you sell your home for the highest possible price ASAP
Brought with Billi Evans Murney Associates - Primrose





