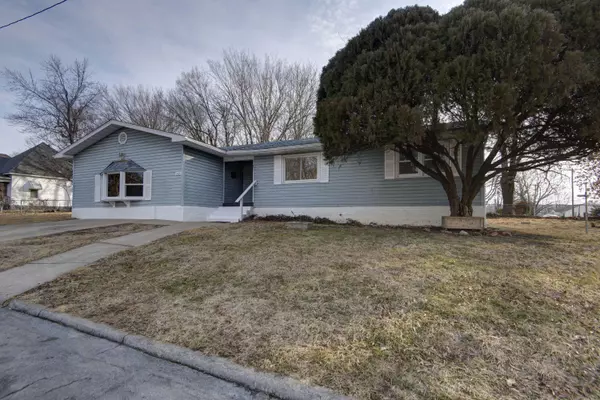$169,000
For more information regarding the value of a property, please contact us for a free consultation.
1408 N Texas AVE Springfield, MO 65802
3 Beds
2 Baths
1,632 SqFt
Key Details
Property Type Single Family Home
Sub Type Single Family Residence
Listing Status Sold
Purchase Type For Sale
Square Footage 1,632 sqft
Price per Sqft $103
Subdivision Catlin'S
MLS Listing ID SOM60260472
Sold Date 05/24/24
Style One Story,Ranch
Bedrooms 3
Full Baths 2
Construction Status No
Total Fin. Sqft 1632
Originating Board somo
Rental Info No
Year Built 1974
Annual Tax Amount $960
Tax Year 2023
Lot Size 7,840 Sqft
Acres 0.18
Lot Dimensions 600X1340
Property Description
Take advantage of this second-chance on this amazingly renovated and completely updated Midtown classic 3 Bed, 2 full-bath home with two living area home. For first-time or current homebuyers, ease of mind with all new HVAC, flooring, carpet in secondary living area, finishes, fixtures, roof and doors. Investors and flexible owners can enjoy spacious corner lot, prime location for additional revenue generating ADU placement.Close proximity to MSU, OTC, Drury, Evangel, Cox, Assembly of God campuses as well as the Government Corridor. C-Street with vibrant shops and restaurants is blocks away as well. The PERFECT location! This really is the most move-in ready opportunity, and the best value on the market under $200,000! Hurry, with these finishes and features it will not last at this price. Vacant and ready for showings!!
Location
State MO
County Greene
Area 1632
Direction North on National to Division, Left (west) on Division to Texas, Left (south) on Texas to home on right.
Rooms
Other Rooms Bedroom-Master (Main Floor), Bonus Room, Family Room, Great Room, Living Areas (2), Recreation Room
Dining Room Kitchen/Dining Combo
Interior
Interior Features Raised or Tiered Entry, Smoke Detector(s), W/D Hookup
Heating Central
Cooling Ceiling Fan(s), Central Air
Flooring Carpet, See Remarks, Vinyl
Fireplace No
Appliance Dishwasher, Disposal, Free-Standing Electric Oven, Gas Water Heater, Refrigerator
Heat Source Central
Exterior
Exterior Feature Rain Gutters
Parking Features Driveway, On Street
Fence Chain Link, Partial
Waterfront Description None
View City
Roof Type Composition
Street Surface Concrete
Garage No
Building
Lot Description Corner Lot
Story 1
Foundation Crawl Space
Sewer Public Sewer
Water City
Architectural Style One Story, Ranch
Structure Type Brick Partial,Vinyl Siding
Construction Status No
Schools
Elementary Schools Sgf-Boyd
Middle Schools Sgf-Pipkin
High Schools Sgf-Central
Others
Association Rules None
Acceptable Financing Cash, Conventional, FHA, VA
Listing Terms Cash, Conventional, FHA, VA
Read Less
Want to know what your home might be worth? Contact us for a FREE valuation!

Our team is ready to help you sell your home for the highest possible price ASAP
Brought with Jason + Elle Realtors Keller Williams





