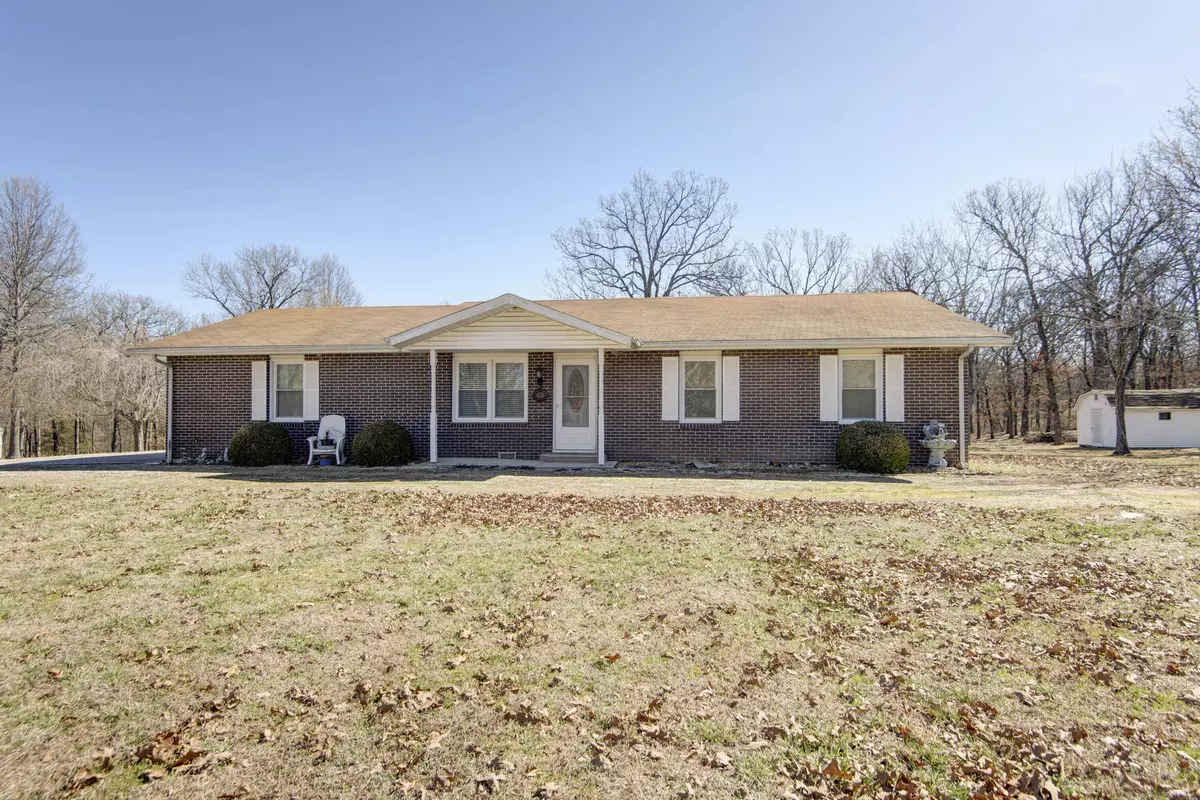$315,000
For more information regarding the value of a property, please contact us for a free consultation.
684 State Hwy H Elkland, MO 65644
3 Beds
2 Baths
1,704 SqFt
Key Details
Property Type Single Family Home
Sub Type Single Family Residence
Listing Status Sold
Purchase Type For Sale
Square Footage 1,704 sqft
Price per Sqft $184
MLS Listing ID SOM60262367
Sold Date 05/30/24
Style One Story,Ranch
Bedrooms 3
Full Baths 2
Construction Status No
Total Fin. Sqft 1704
Originating Board somo
Rental Info No
Year Built 1975
Annual Tax Amount $846
Tax Year 2023
Lot Size 20.000 Acres
Acres 20.0
Property Description
Rare opportunity! Exceptional property off State Rd H near Buffalo. This immaculate 3 BR Brick Ranch with 2 living areas sets on 20 AC of gorgeous wooded rolling land. Enjoy the seasons from the Sunroom or the large composite deck over looking the property. Lots of care and planning went into the 30'x40' detached Garage/Workshop built by Mennonites with 220V electric wiring, totally insulated, concrete flooring, 2-8' and 1-10' garage doors. There are two smaller sheds that would make a good garden and storage sheds. Large open sunny areas for garden and animals.Perimeter area fenced with 2-3 barbed wire. Seller has seen lots of deer and turkey over the years, makes for good hunting or just enjoyment. Property is being sold as is.
Location
State MO
County Dallas
Area 1704
Direction From Springfield; North on Hwy 65 to Hwy 38, stay straight as 38 turns into M. Turn right or East to Hwy H. Turn left or North to home is on the right.From Buffalo; East on Hwy 32 to Hwy H. Right or South to home on left.
Rooms
Other Rooms Bedroom-Master (Main Floor), Family Room, Formal Living Room, Living Areas (2), Mud Room, Sun Room, Workshop
Dining Room Living/Dining Combo
Interior
Interior Features Marble Counters, High Speed Internet, Internet - Satellite, Laminate Counters, Security System, Skylight(s), Smoke Detector(s), W/D Hookup, Walk-In Closet(s), Walk-in Shower
Heating Central, Fireplace(s), Forced Air, Geothermal, Heat Pump
Cooling Ceiling Fan(s), Central Air, Geo Thermal/Ground Source, Heat Pump
Flooring Carpet, Laminate, Vinyl
Fireplaces Type Great Room, Stone, Wood Burning
Fireplace No
Appliance Dishwasher, Dryer, Electric Water Heater, Exhaust Fan, Free-Standing Electric Oven, Microwave, Refrigerator, Washer, Water Softener Owned
Heat Source Central, Fireplace(s), Forced Air, Geothermal, Heat Pump
Laundry Main Floor
Exterior
Exterior Feature Rain Gutters, Storm Door(s)
Parking Features Driveway, Garage Door Opener, Garage Faces Side, RV Garage, Storage, Workshop in Garage
Garage Spaces 5.0
Carport Spaces 2
Fence Barbed Wire
Waterfront Description None
Roof Type Composition
Street Surface Gravel,Asphalt
Garage Yes
Building
Lot Description Acreage, Horses Allowed, Landscaping, Rolling Slope, Trees, Wooded
Story 1
Foundation Crawl Space
Sewer Septic Tank
Water Private Well
Architectural Style One Story, Ranch
Structure Type Brick,Vinyl Siding
Construction Status No
Schools
Elementary Schools Mallory
Middle Schools Buffalo
High Schools Buffalo
Others
Association Rules None
Acceptable Financing Cash, Conventional, FHA, USDA/RD, VA
Listing Terms Cash, Conventional, FHA, USDA/RD, VA
Read Less
Want to know what your home might be worth? Contact us for a FREE valuation!

Our team is ready to help you sell your home for the highest possible price ASAP
Brought with Trevon Chew EXP Realty LLC





