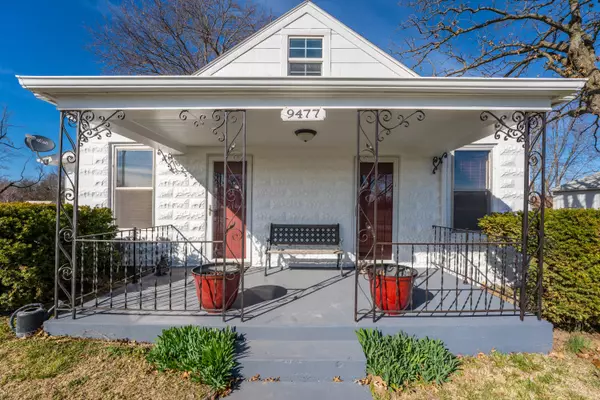$235,000
For more information regarding the value of a property, please contact us for a free consultation.
9477 W State Highway Ee Bois D Arc, MO 65612
2 Beds
1 Bath
1,264 SqFt
Key Details
Property Type Single Family Home
Sub Type Single Family Residence
Listing Status Sold
Purchase Type For Sale
Square Footage 1,264 sqft
Price per Sqft $185
Subdivision Greene-Not In List
MLS Listing ID SOM60263532
Sold Date 05/24/24
Style One Story,Farm House
Bedrooms 2
Full Baths 1
Construction Status No
Total Fin. Sqft 1264
Originating Board somo
Rental Info No
Year Built 1907
Annual Tax Amount $876
Tax Year 2022
Lot Size 5.000 Acres
Acres 5.0
Property Description
Back on the market at no fault of the seller. Experience the rich history and care bestowed upon this delightful farmstead over the years! Nestled on the property are three outbuildings, including a 30x30 barn, a 28x30 workshop with electric, a concrete floor, insulation, and two overhead doors, as well as a walk-in door. Additionally, there is a miscellaneous shed and 5 acres. The main house, features two bedrooms (with the potential for an additional bedroom upstairs), one bath, offers a spacious living room and a large master bedroom. The charming kitchen is accentuated by whimsical stairs leading up to the finished attic. Come explore this cherished farm and envision making it your own! Seller does have a new 5 acre survey being recorded.
Location
State MO
County Greene
Area 1517
Direction From Hwy Ext 67 at I-44 , right on Hwy T/Hwy N. approx 4 miles to Right on Hwy EE, Home is immediately on Left at the corner of Hwy T and Hwy EE.
Rooms
Other Rooms Bedroom-Master (Main Floor)
Dining Room Living/Dining Combo
Interior
Interior Features Carbon Monoxide Detector(s), Fire/Smoke Detector, High Ceilings, W/D Hookup
Heating Central
Cooling Central Air
Flooring Carpet, Laminate
Fireplace No
Appliance Dryer, Exhaust Fan, Free-Standing Electric Oven, Propane Water Heater, Refrigerator, Washer
Heat Source Central
Laundry Main Floor
Exterior
Exterior Feature Rain Gutters
Parking Features Boat, Driveway, Gravel, Parking Space, RV Access/Parking, RV Barn
Garage Spaces 3.0
Fence Chain Link
Waterfront Description None
View City
Roof Type Asphalt
Garage Yes
Building
Lot Description Acreage, Pasture, Wooded/Cleared Combo
Story 1
Sewer Septic Tank
Water Private Well
Architectural Style One Story, Farm House
Structure Type Block,Other
Construction Status No
Schools
Elementary Schools Ash Grove
Middle Schools Ash Grove
High Schools Ash Grove
Others
Association Rules None
Acceptable Financing Cash, Conventional, FHA, USDA/RD, VA
Listing Terms Cash, Conventional, FHA, USDA/RD, VA
Read Less
Want to know what your home might be worth? Contact us for a FREE valuation!

Our team is ready to help you sell your home for the highest possible price ASAP
Brought with Amber Lutz Keller Williams





