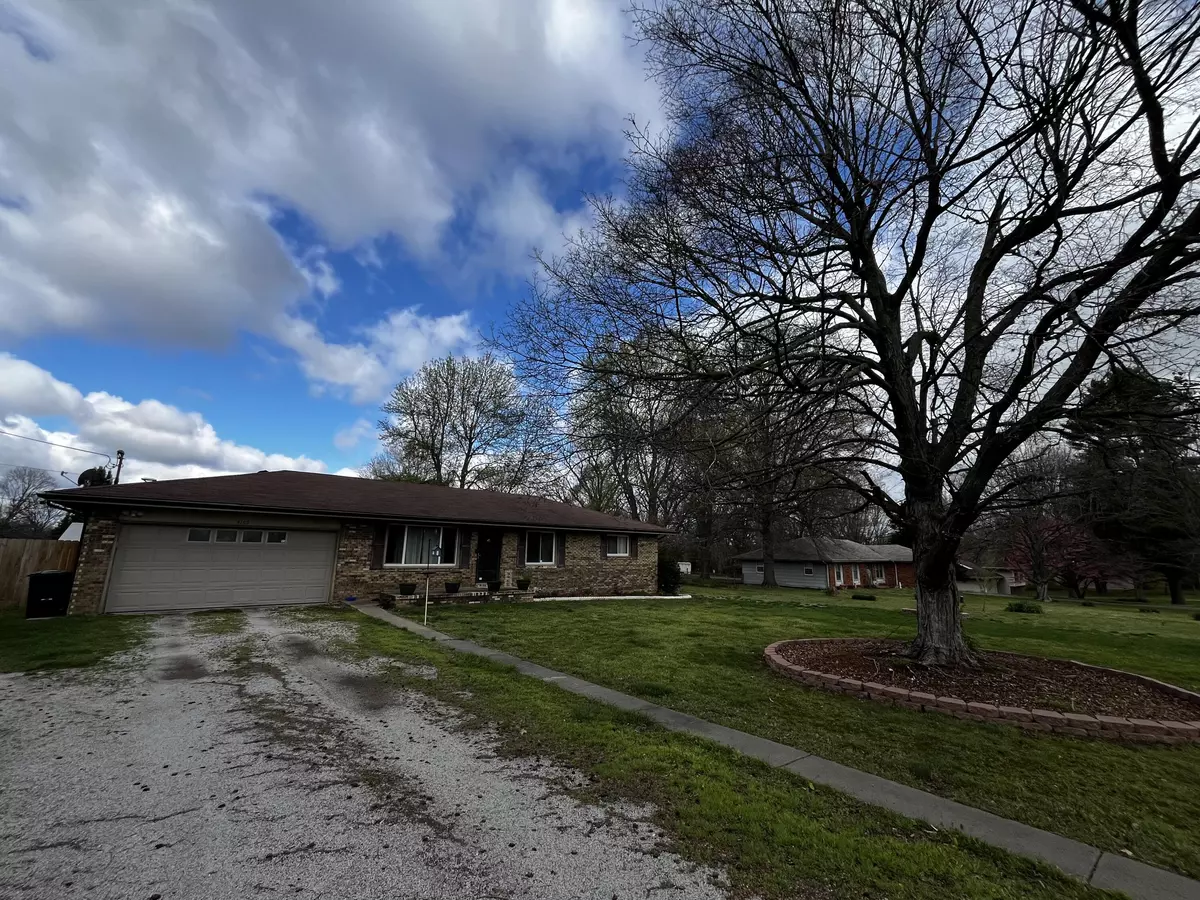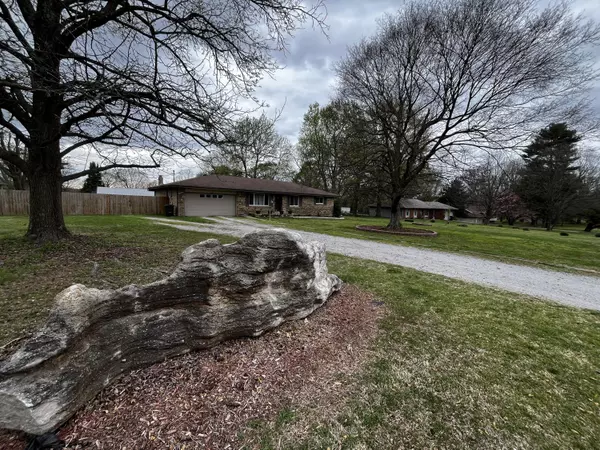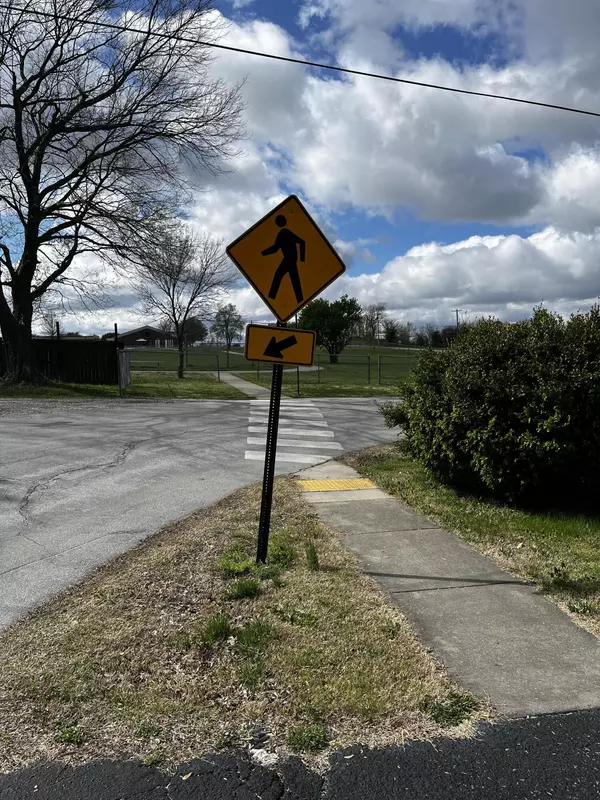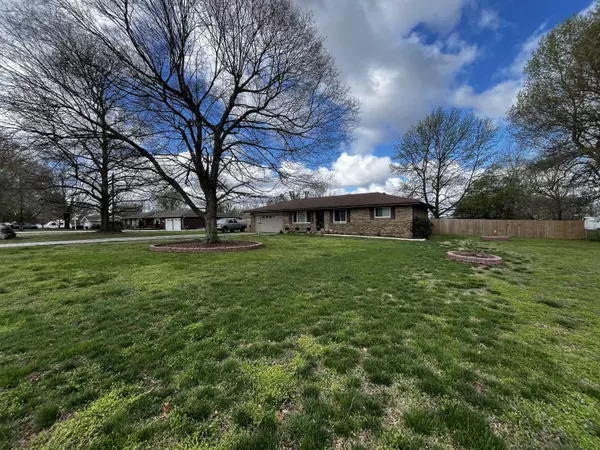$289,900
For more information regarding the value of a property, please contact us for a free consultation.
4169 N Pierce AVE Springfield, MO 65803
3 Beds
3 Baths
2,134 SqFt
Key Details
Property Type Single Family Home
Sub Type Single Family Residence
Listing Status Sold
Purchase Type For Sale
Square Footage 2,134 sqft
Price per Sqft $135
Subdivision Bristow J.E.
MLS Listing ID SOM60265359
Sold Date 05/24/24
Style One Story,Ranch
Bedrooms 3
Full Baths 3
Construction Status No
Total Fin. Sqft 2134
Originating Board somo
Rental Info No
Year Built 1968
Annual Tax Amount $1,930
Tax Year 2023
Lot Size 1.000 Acres
Acres 1.0
Lot Dimensions 150X290
Property Description
If custom wood charm, close to town but outside city limits living is for you, call me for your private showing! Builder was a spiral staircase designer/builder and that artistry has flowed into the house and workshop! Custom, hand carved front door welcomes you into the open floor-plan and easy living. Primary suite has recently been renovated to have large walk in closet, and en suite bathroom for primary. Large, 6' privacy fence surrounds the large back yard with 30x60 workshop, wired for 220v. Walking distance to Elementary School with sidewalk and crosswalk. Newer appliances and water heater, fridge conveys! Flooring updated throughout except for the custom touches from the original builder in the family room.
Location
State MO
County Greene
Area 2134
Direction From Glenstone, Left/west on Stoneridge/FR 100. Road will T, turn right/north on FR 159. Past Truman Elementary, turn right onto Pierce, house will be on the left.
Rooms
Other Rooms Den, In-Law Suite, Mud Room, Office, Workshop
Interior
Interior Features High Ceilings, High Speed Internet, Security System, Smoke Detector(s), Soaking Tub, W/D Hookup, Walk-In Closet(s), Walk-in Shower
Heating Heat Pump
Cooling Ceiling Fan(s), Central Air, Heat Pump
Flooring Carpet, Engineered Hardwood, Hardwood, Laminate, Tile
Fireplaces Type Den, Wood Burning
Fireplace No
Appliance Dishwasher, Disposal, Free-Standing Electric Oven, Gas Water Heater
Heat Source Heat Pump
Laundry Main Floor, Utility Room
Exterior
Exterior Feature Rain Gutters
Parking Features Additional Parking, Driveway, Garage Door Opener, Garage Faces Front
Garage Spaces 2.0
Carport Spaces 2
Fence Privacy, Wood
Waterfront Description None
Roof Type Composition
Street Surface Asphalt
Garage Yes
Building
Lot Description Acreage, Level
Story 1
Foundation Crawl Space
Sewer Septic Tank
Water City
Architectural Style One Story, Ranch
Structure Type Brick
Construction Status No
Schools
Elementary Schools Sgf-Truman
Middle Schools Sgf-Pleasant View
High Schools Sgf-Hillcrest
Others
Association Rules None
Acceptable Financing Cash, Conventional, FHA, VA
Listing Terms Cash, Conventional, FHA, VA
Read Less
Want to know what your home might be worth? Contact us for a FREE valuation!

Our team is ready to help you sell your home for the highest possible price ASAP
Brought with Revoir Real Estate Group EXP Realty LLC





