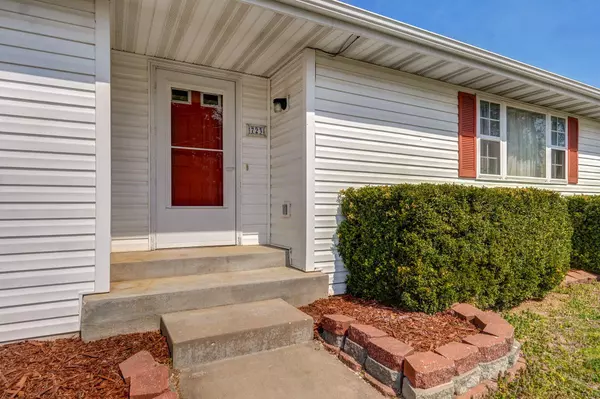$269,900
For more information regarding the value of a property, please contact us for a free consultation.
723 Rosebriar ST Mt Vernon, MO 65712
3 Beds
3 Baths
2,124 SqFt
Key Details
Property Type Single Family Home
Sub Type Single Family Residence
Listing Status Sold
Purchase Type For Sale
Square Footage 2,124 sqft
Price per Sqft $127
MLS Listing ID SOM60263934
Sold Date 05/24/24
Style Ranch
Bedrooms 3
Full Baths 2
Half Baths 1
Construction Status No
Total Fin. Sqft 2124
Originating Board somo
Rental Info No
Year Built 1997
Annual Tax Amount $1,130
Tax Year 2023
Lot Size 0.290 Acres
Acres 0.29
Property Description
Sellers are very motivated!!!! This is a must see, beautiful home in nice area. It has a large living room with nice hardwood floors. Kitchen/dining area have tile floors and many appliances stay with home. Master bedroom is on the main floor and has full bath, 2nd bedroom is also on main floor, 3rd bedroom is in the basement and is nonconforming. which also has a 2nd living area and 1/2 bath, the garage is also on the basement level. The Wooden deck off the dining room would be great for entertaining and has fenced in area for your pets. Call for appointment to see this home.
Location
State MO
County Lawrence
Area 2124
Direction Mt Vernon Bus Loop West to 39 Hwy N, R on 39 to Gibbs St, Left on Gibbs to Jeanne, Left on Jeanne to Rosebriar, R to property
Rooms
Other Rooms Bedroom (Basement), Family Room - Down, Living Areas (2)
Basement Finished, Partial
Dining Room Kitchen/Dining Combo
Interior
Interior Features Fire/Smoke Detector, Smoke Detector(s)
Heating Central
Cooling Attic Fan, Central Air
Flooring Carpet, Hardwood, Tile
Fireplace No
Appliance Electric Cooktop, Dishwasher, Disposal, Dryer, Gas Water Heater, Microwave, Refrigerator, Washer
Heat Source Central
Laundry In Basement
Exterior
Parking Features Garage Faces Rear
Garage Spaces 2.0
Carport Spaces 2
Fence Chain Link
Waterfront Description None
View Panoramic
Garage Yes
Building
Story 1
Sewer Public Sewer
Water City
Architectural Style Ranch
Construction Status No
Schools
Elementary Schools Mt Vernon
Middle Schools Mt Vernon
High Schools Mt Vernon
Others
Association Rules None
Acceptable Financing Cash, Conventional, FHA, VA
Listing Terms Cash, Conventional, FHA, VA
Read Less
Want to know what your home might be worth? Contact us for a FREE valuation!

Our team is ready to help you sell your home for the highest possible price ASAP
Brought with Lance Dale Phillips ReeceNichols - Mount Vernon





