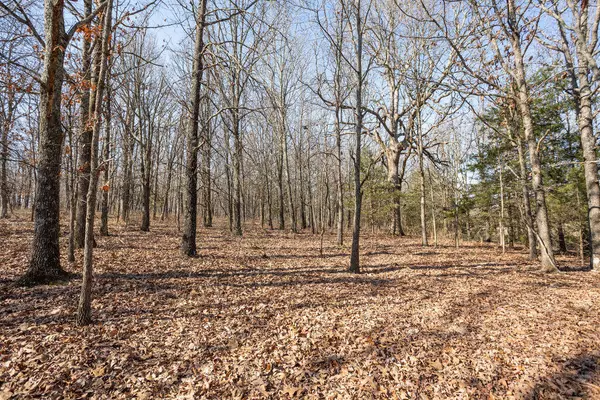$523,000
For more information regarding the value of a property, please contact us for a free consultation.
8553 Highway Dd Niangua, MO 65713
3 Beds
2 Baths
1,920 SqFt
Key Details
Property Type Single Family Home
Sub Type Single Family Residence
Listing Status Sold
Purchase Type For Sale
Square Footage 1,920 sqft
Price per Sqft $272
MLS Listing ID SOM60264367
Sold Date 05/24/24
Style One Story
Bedrooms 3
Full Baths 2
Construction Status No
Total Fin. Sqft 1920
Originating Board somo
Rental Info No
Year Built 2014
Annual Tax Amount $484
Tax Year 2023
Lot Size 80.000 Acres
Acres 80.0
Property Description
Welcome to your slice of Missouri paradise in Niangua! Nestled at the end of a long driveway for ultimate privacy from State Highway DD, this meticulously remodeled home offers comfort, space, and endless possibilities on 80 +/- sprawling acres. As you approach the 1,920-square-foot residence, you'll appreciate the recent updates that enhance both aesthetics and functionality. Step inside to discover a beautifully refreshed interior featuring 3 bedrooms and 2 bathrooms. Mirrored tinted windows, installed for privacy and UV protection in 2022, invite natural light while maintaining your sanctuary's tranquility. Recent renovations include a new roof (January 2023), new vinyl plank floors (March 2023), and fresh paint throughout, including walls, ceilings, doors, trim, and window frames. The kitchen boasts laminate countertops adorned with a faux marble finish, complemented by all-new appliances and cabinets adorned with fresh paint and new hardware. Every detail has been considered, from new toilets and vanity mirrors in the bathrooms to new cam lights and lightbulbs throughout the house. No steps have been skipped and this house comes move-in ready with entirely new features all the way around. Step outside onto the new front porch and admire the meticulously maintained landscape. The property features a freshly poured sidewalk, trimmed trees, and cleaned fence lines, ensuring both aesthetic appeal and practicality. The covered back porch offers an excellent spot to sit and relax while looking to the setting sun in the west. To the north of the house sits the 80'x60' steel frame shop with 200-amp service and poured concrete.The shop includes two 16' overhead doors and an additional overhang that is 30'x15', which provides cover to a working chute and corral for your livestock as well. With 80 +/- acres at your disposal, including 60% pasture and 40% timber, this property is a haven for both livestock and outdoor enthusiast.
Location
State MO
County Wright
Area 1920
Direction 37.36989, -92.6662 (copy and paste to Google Maps)
Interior
Heating Central
Cooling Central Air
Fireplace No
Heat Source Central
Exterior
Fence Barbed Wire, Woven Wire
Waterfront Description None
View Panoramic
Roof Type Asphalt
Street Surface Asphalt
Garage No
Building
Lot Description Acreage
Story 1
Foundation Block, Crawl Space
Sewer Lagoon
Water Private Well
Architectural Style One Story
Construction Status No
Schools
Elementary Schools Hartville
Middle Schools Hartville
High Schools Hartville
Others
Association Rules None
Acceptable Financing Cash, Conventional, USDA/RD
Listing Terms Cash, Conventional, USDA/RD
Read Less
Want to know what your home might be worth? Contact us for a FREE valuation!

Our team is ready to help you sell your home for the highest possible price ASAP
Brought with Brandon Moore 37 North Realty - Mountain Grove





