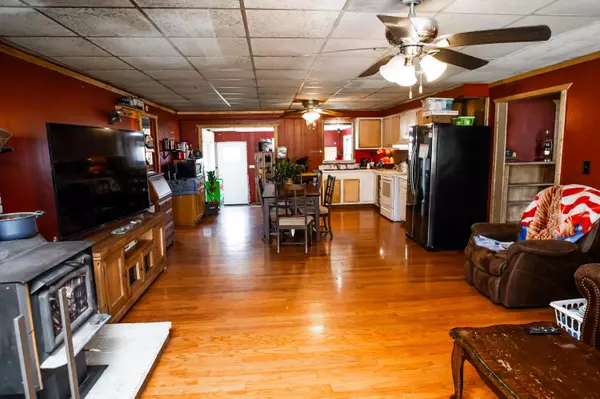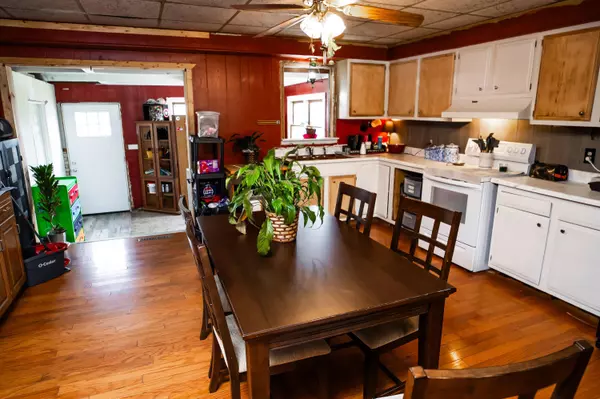$173,999
For more information regarding the value of a property, please contact us for a free consultation.
5544 N Farm Road 191 Springfield, MO 65803
3 Beds
2 Baths
1,596 SqFt
Key Details
Property Type Single Family Home
Sub Type Single Family Residence
Listing Status Sold
Purchase Type For Sale
Square Footage 1,596 sqft
Price per Sqft $109
Subdivision Mel-Mar Acres
MLS Listing ID SOM60264043
Sold Date 05/24/24
Style One Story
Bedrooms 3
Full Baths 2
Construction Status No
Total Fin. Sqft 1596
Originating Board somo
Rental Info No
Year Built 1973
Annual Tax Amount $1,116
Tax Year 2023
Lot Size 0.340 Acres
Acres 0.34
Property Description
Welcome to 5544 N Farm Road 191 where you can step away from the hustle and bustle of city life to this tranquil little subdivision. Step inside to this dual heated 3 bedroom, 2 bath home with extra bonus rooms great for an office or hobby room. Enjoy the beautiful Fellows Lake area that is located within minutes that offers fishing, picnic areas, park, biking, and hiking trails
Location
State MO
County Greene
Area 1596
Direction From Springfield Hwy 65N to E State Hwy C, turn right onto N 191 GPS is correct
Rooms
Other Rooms Bonus Room
Dining Room Kitchen/Dining Combo
Interior
Interior Features Internet - Satellite, Laminate Counters, Smoke Detector(s), W/D Hookup, Walk-in Shower
Heating Central, Fireplace(s)
Cooling Ceiling Fan(s), Central Air
Flooring Carpet, Hardwood, Laminate
Fireplaces Type Free Standing, Wood Burning
Fireplace No
Heat Source Central, Fireplace(s)
Laundry In Garage
Exterior
Parking Features Garage Faces Front, Gravel
Carport Spaces 2
Fence Chain Link
Pool Above Ground
Waterfront Description None
Roof Type Composition
Street Surface Concrete
Accessibility Accessible Full Bath, Accessible Kitchen, Central Living Area
Garage Yes
Building
Lot Description Dead End Street, Level
Story 1
Sewer Septic Tank
Water Private Well
Architectural Style One Story
Structure Type Wood Siding
Construction Status No
Schools
Elementary Schools Sgf-Pleasant View
Middle Schools Sgf-Pleasant View
High Schools Sgf-Hillcrest
Others
Association Rules None
Acceptable Financing Cash, Conventional
Listing Terms Cash, Conventional
Read Less
Want to know what your home might be worth? Contact us for a FREE valuation!

Our team is ready to help you sell your home for the highest possible price ASAP
Brought with Cori Jett Keller Williams





