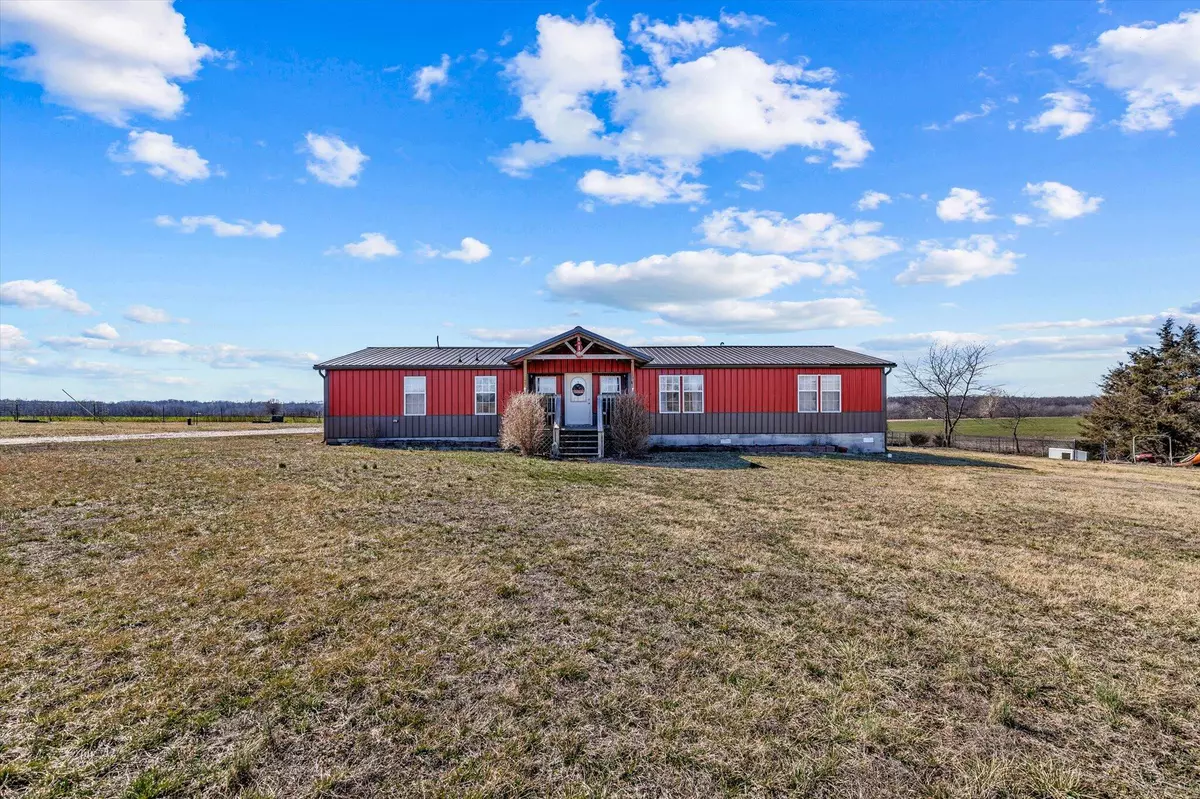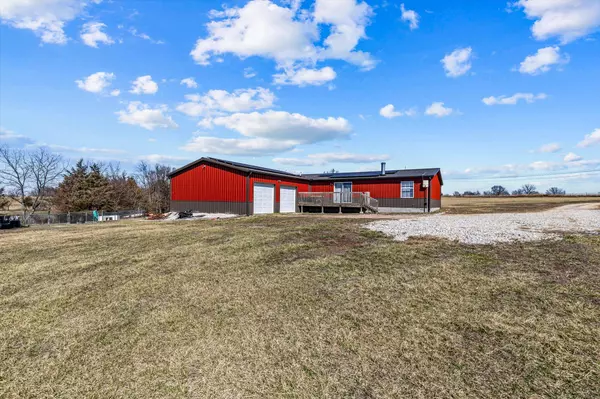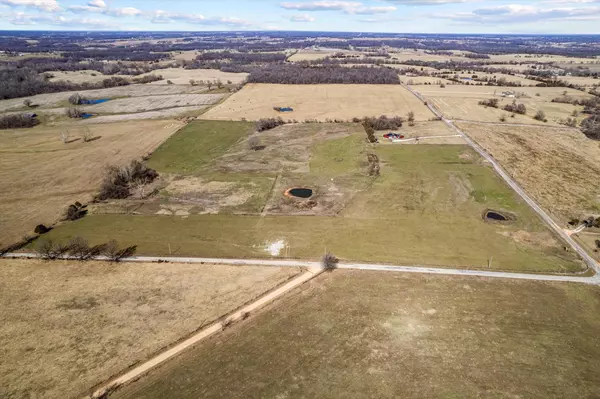$469,900
For more information regarding the value of a property, please contact us for a free consultation.
4813 Farm Road 1040 Monett, MO 65708
3 Beds
2 Baths
1,980 SqFt
Key Details
Property Type Vacant Land
Sub Type Manufactured On Land
Listing Status Sold
Purchase Type For Sale
Square Footage 1,980 sqft
Price per Sqft $237
MLS Listing ID SOM60262389
Sold Date 05/30/24
Style Manufactured
Bedrooms 3
Full Baths 2
Construction Status No
Total Fin. Sqft 1980
Originating Board somo
Rental Info No
Year Built 2010
Annual Tax Amount $1,074
Tax Year 2023
Lot Size 40.000 Acres
Acres 40.0
Property Description
Welcome to paradise in Pulaskifield! Overlooking 40 gently rolling acres that were recently cleared, planted with wheat and fertilized in January of this year is a charming 3 bedroom 2 bath house with a 2 car attached garage and a storm cellar. Oversized laundry room, walk -in-closets in every bedroom and a stunning open floor plan for entertaining. This home also come with a 9.9 KW solar system with a 22KW back up generator with an automatic transfer switch and also includes a full working corral and catch pins that were built in 2018.
Location
State MO
County Barry
Area 1980
Direction From highway 60 go south on Farm Road 1040 until you reach property on the West side of the road SIY.
Rooms
Other Rooms Bedroom-Master (Main Floor), Family Room, Foyer, Storm Shelter
Dining Room Kitchen/Dining Combo
Interior
Interior Features Laminate Counters, Smoke Detector(s), W/D Hookup, Walk-In Closet(s)
Heating Central
Cooling Ceiling Fan(s), Central Air
Flooring Vinyl
Fireplaces Type Living Room, Wood Burning
Equipment Generator
Fireplace No
Appliance Convection Oven, Dishwasher, Electric Water Heater, Microwave, Refrigerator
Heat Source Central
Laundry Main Floor
Exterior
Parking Features Garage Faces Side
Garage Spaces 2.0
Carport Spaces 2
Fence Barbed Wire, Woven Wire
Waterfront Description None
Roof Type Metal
Street Surface Asphalt
Garage Yes
Building
Lot Description Acreage, Pasture
Story 1
Foundation Block
Sewer Septic Tank
Water Private Well
Architectural Style Manufactured
Structure Type Metal Siding
Construction Status No
Schools
Elementary Schools Pierce City
Middle Schools Pierce City
High Schools Pierce City
Others
Association Rules None
Acceptable Financing Cash, Conventional, VA
Listing Terms Cash, Conventional, VA
Read Less
Want to know what your home might be worth? Contact us for a FREE valuation!

Our team is ready to help you sell your home for the highest possible price ASAP
Brought with Madison T. Flummerfelt Dream Casa LLC





