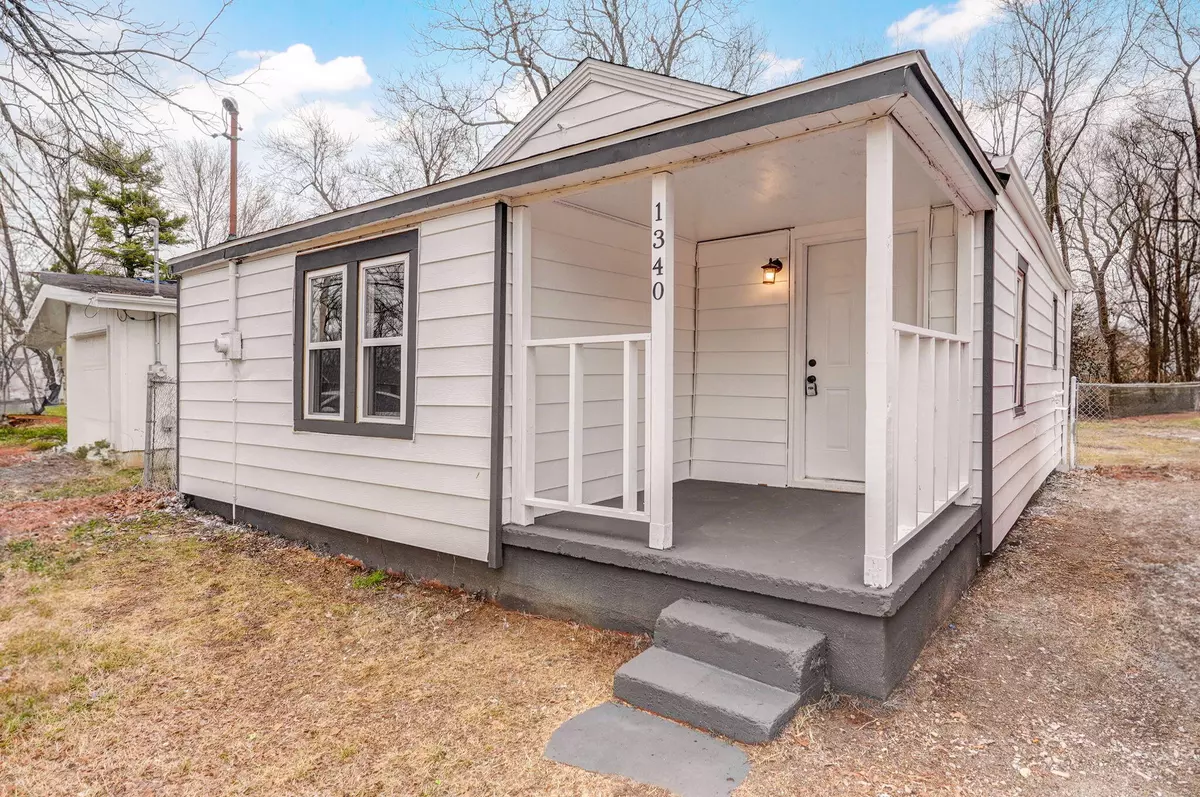$119,900
For more information regarding the value of a property, please contact us for a free consultation.
1340 N Brown AVE Springfield, MO 65802
2 Beds
1 Bath
704 SqFt
Key Details
Property Type Single Family Home
Sub Type Single Family Residence
Listing Status Sold
Purchase Type For Sale
Square Footage 704 sqft
Price per Sqft $170
Subdivision Westmoreland Hts
MLS Listing ID SOM60262350
Sold Date 05/03/24
Style One Story,Bungalow
Bedrooms 2
Full Baths 1
Construction Status No
Total Fin. Sqft 704
Originating Board somo
Rental Info No
Year Built 1937
Annual Tax Amount $289
Tax Year 2023
Lot Size 6,969 Sqft
Acres 0.16
Lot Dimensions 500X1400
Property Description
Introducing a charming home nestled in the heart of Springfield offering a perfect blend of comfort, convenience, and character. This home has been completely remodeled and features a new kitchen, new bathrooms, new flooring, and much more! As you step inside, you're greeted by a spacious living area adorned with abundant natural light, creating an inviting atmosphere for gatherings or quiet relaxation. The well-appointed kitchen boasts modern stainless steel appliances, ample cabinet space, and a convenient layout, making meal preparation a breeze. Retreat to the cozy bedrooms, each offering a peaceful sanctuary to unwind after a long day. The bathroom features a vanity with storage and large closet for linen storage or much more. Whether you're a first-time homebuyer, downsizing, or seeking an investment opportunity, this home offers the ideal combination of comfort and convenience. Don't miss your chance, call to schedule a showing today!
Location
State MO
County Greene
Area 704
Direction Kansas Express Way to West on Nicholas and North on Brown
Rooms
Dining Room Kitchen/Dining Combo
Interior
Interior Features Granite Counters, High Speed Internet, W/D Hookup, Walk-In Closet(s)
Heating Forced Air
Cooling Central Air
Flooring Engineered Hardwood
Fireplace No
Appliance Dishwasher, Free-Standing Electric Oven, Gas Water Heater
Heat Source Forced Air
Laundry Main Floor
Exterior
Parking Features Driveway
Fence Chain Link, Full
Waterfront Description None
Roof Type Composition
Street Surface Asphalt
Garage No
Building
Story 1
Foundation Crawl Space, Permanent
Sewer Public Sewer
Water City
Architectural Style One Story, Bungalow
Structure Type Vinyl Siding
Construction Status No
Schools
Elementary Schools Sgf-Bissett
Middle Schools Sgf-Pipkin
High Schools Sgf-Central
Others
Association Rules None
Acceptable Financing Cash, Conventional, FHA, VA
Listing Terms Cash, Conventional, FHA, VA
Read Less
Want to know what your home might be worth? Contact us for a FREE valuation!

Our team is ready to help you sell your home for the highest possible price ASAP
Brought with Alison M. Jasper EXP Realty LLC





