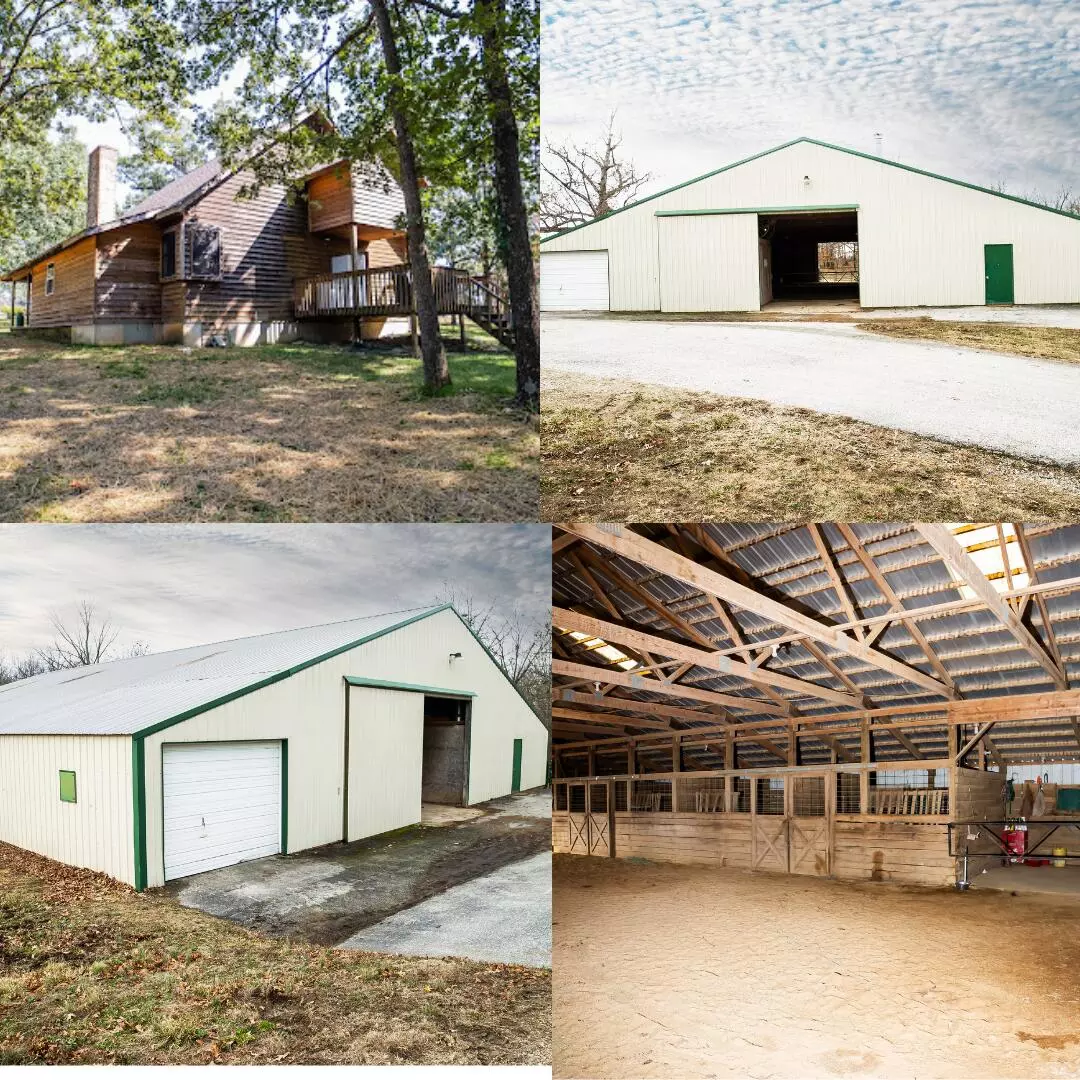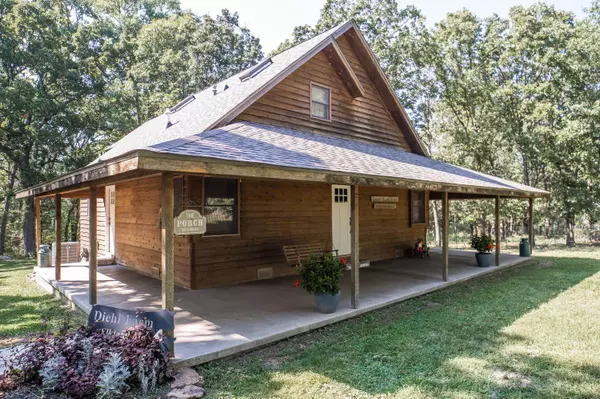$449,900
For more information regarding the value of a property, please contact us for a free consultation.
1691 Charity RD Elkland, MO 65644
2 Beds
2 Baths
1,408 SqFt
Key Details
Property Type Single Family Home
Sub Type Single Family Residence
Listing Status Sold
Purchase Type For Sale
Square Footage 1,408 sqft
Price per Sqft $319
MLS Listing ID SOM60261251
Sold Date 05/29/24
Style Two Story
Bedrooms 2
Full Baths 2
Construction Status No
Total Fin. Sqft 1408
Originating Board somo
Rental Info No
Year Built 1992
Annual Tax Amount $840
Tax Year 2023
Lot Size 46.000 Acres
Acres 46.0
Property Description
SPECTACULAR EQUINE PROPERTY!! This property sits on 46+/- acres and is ready for your horses! Calling all horse lovers! This 72x80 barn offers a 40x65 riding arena, 5 10x10 horse stalls, a tack room, grooming pad with water, a bathroom, office, 2 feed rooms, square bale storage!! Outside offers 2 automatic waterers and an 80x20 tool shed. There is a large 30x90 hay barn, a 40x60 livestock barn with electric and water with an attached chicken coop, and a 1 bedroom apartment or office space. There is an automatic waterer dividing 25 acres into 3 pastures. You will have road frontage on two sides of the property. There is a Taylor outdoor furnace, so you can have the option of propane or wood heat! A new roof was put on in 2023 as well as a new water heater was installed. A new A/C unit was installed in 2019, and the entire downstairs was remodeled in 2020. Inside you will love the tall, open ceilings, open floor plan, and all of the new updates throughout! This home has nearly been remodeled from the ground up. You get the best of both worlds with the farm house feel, and the modern beauty of the remodel. The driveway is paved, and you can take the black top road all the way out to the highway to skip the gravel roads! Take a look at this property! It won't last long!
Location
State MO
County Webster
Area 1408
Direction From Marshfield W on 38 Highway to Elkland. Right on EE. Left on Charity Road. Home is on the left.
Rooms
Dining Room Kitchen/Dining Combo
Interior
Interior Features High Ceilings, W/D Hookup, Walk-in Shower
Heating Central
Cooling Central Air
Flooring Carpet, Hardwood, Tile
Fireplaces Type Wood Burning
Fireplace No
Appliance Dishwasher, Disposal, Exhaust Fan, Free-Standing Electric Oven, Propane Water Heater
Heat Source Central
Laundry Main Floor
Exterior
Parking Features Driveway, Paved
Garage Spaces 2.0
Fence Barbed Wire, Full
Waterfront Description None
View Panoramic
Roof Type Composition
Garage Yes
Building
Lot Description Acreage, Horses Allowed, Pasture
Story 2
Foundation Crawl Space
Sewer Septic Tank
Water Private Well
Architectural Style Two Story
Structure Type Wood Siding
Construction Status No
Schools
Elementary Schools Marshfield
Middle Schools Marshfield
High Schools Marshfield
Others
Association Rules None
Acceptable Financing Cash, Conventional, FHA, USDA/RD, VA
Listing Terms Cash, Conventional, FHA, USDA/RD, VA
Read Less
Want to know what your home might be worth? Contact us for a FREE valuation!

Our team is ready to help you sell your home for the highest possible price ASAP
Brought with Kelsey R. Smoot Complete Realty Sales & Management, LLC





