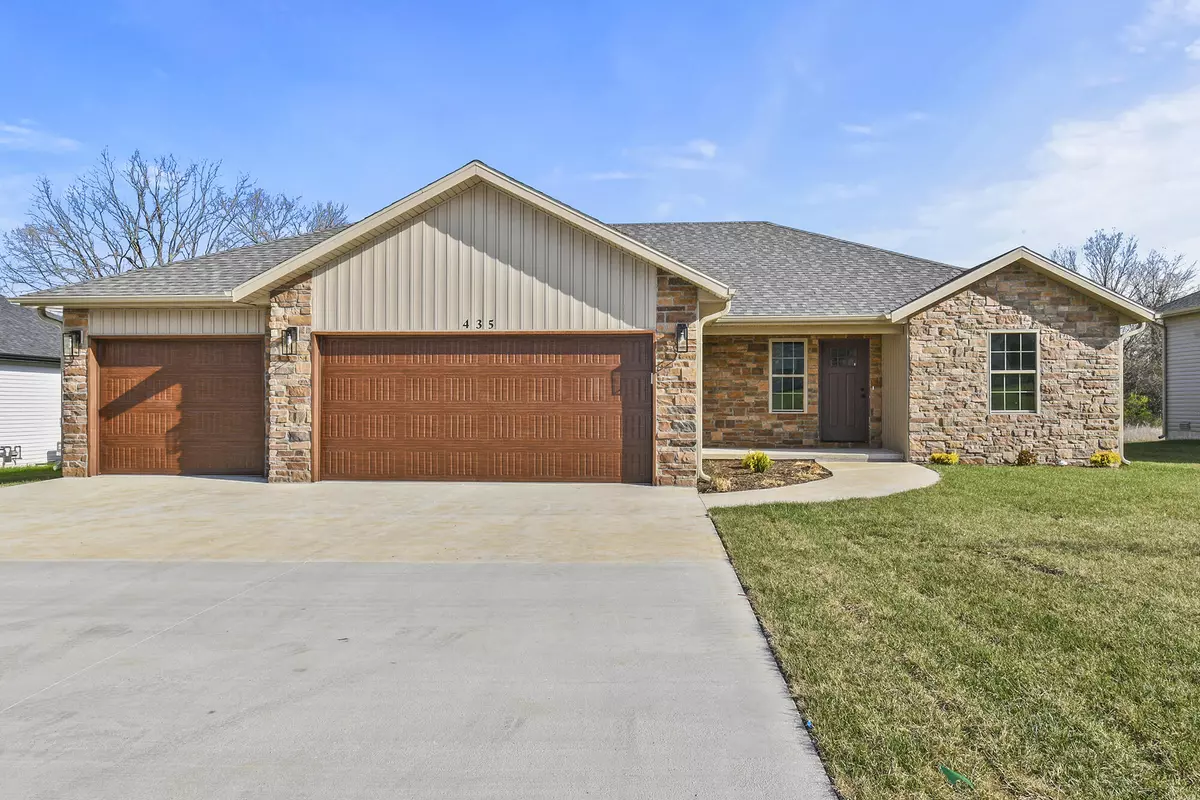$299,000
For more information regarding the value of a property, please contact us for a free consultation.
435 E Logan ST Willard, MO 65781
3 Beds
2 Baths
1,543 SqFt
Key Details
Property Type Single Family Home
Sub Type Single Family Residence
Listing Status Sold
Purchase Type For Sale
Square Footage 1,543 sqft
Price per Sqft $193
Subdivision Stone Creek
MLS Listing ID SOM60259416
Sold Date 05/24/24
Style Ranch
Bedrooms 3
Full Baths 2
Construction Status Yes
Total Fin. Sqft 1543
Originating Board somo
Rental Info No
Year Built 2023
Tax Year 2023
Lot Size 10,890 Sqft
Acres 0.25
Lot Dimensions 140 x 80
Property Description
Discover your dream home in this stunning new construction, boasting a modern open concept floorplan, set within minutes of Willard's conveniences. This residence features a split floorplan with 3 spacious bedrooms, 2 baths with marble-tiled master shower, and sleek granite countertops throughout. The heart of the home is the expansive living area, seamlessly blending with the kitchen, ideal for both relaxing and entertaining. Enjoy the durability and style of luxury vinyl plank flooring throughout. The three-car garage offers ample space for vehicles and storage. Round out all of these great features with plenty of closet/pantry space and a large laundry room. This home provides easy access to parks, schools, and local amenities. A perfect blend of luxury, comfort, and convenience awaits you in this beautiful new home! Schedule your showing today!
Location
State MO
County Greene
Area 1543
Direction From West Bypass heading towards Willard take the exit on the first circle on to Farm Road 94 West. (At Town and Country Small Animal Hospital.) Continue down Farm Road 94 for approximately 1.2 miles until it hits the Y with Farm Road 88/Hughes Road. Turn Right on to Farm Road 88/Hughes Road follow around the curve and make the immediate Right into Stone Creek Subdivision. Lot at end on left.
Rooms
Dining Room Kitchen/Dining Combo
Interior
Interior Features Granite Counters, Smoke Detector(s), W/D Hookup, Walk-In Closet(s), Walk-in Shower
Heating Forced Air
Cooling Central Air
Flooring Vinyl
Fireplace No
Appliance Dishwasher, Disposal, Electric Water Heater, Free-Standing Electric Oven, Microwave
Heat Source Forced Air
Exterior
Parking Features Driveway, Garage Door Opener
Garage Spaces 3.0
Carport Spaces 3
Fence None
Waterfront Description None
Roof Type Composition
Street Surface Concrete,Asphalt
Garage Yes
Building
Lot Description Dead End Street
Story 1
Foundation Poured Concrete
Sewer Public Sewer
Water City
Architectural Style Ranch
Structure Type Cultured Stone,Vinyl Siding
Construction Status Yes
Schools
Elementary Schools Wd Central
Middle Schools Willard
High Schools Willard
Others
Association Rules HOA
Acceptable Financing Cash, Conventional, FHA, USDA/RD
Listing Terms Cash, Conventional, FHA, USDA/RD
Read Less
Want to know what your home might be worth? Contact us for a FREE valuation!

Our team is ready to help you sell your home for the highest possible price ASAP
Brought with Caleb Michael Towe RE/MAX House of Brokers





