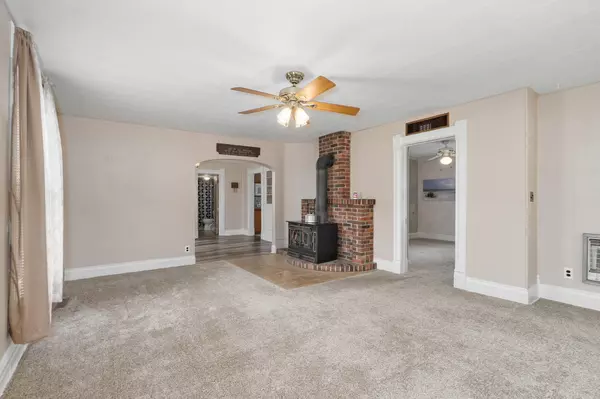$229,900
For more information regarding the value of a property, please contact us for a free consultation.
310 S Gilmore AVE Miller, MO 65707
3 Beds
1 Bath
1,600 SqFt
Key Details
Property Type Single Family Home
Sub Type Single Family Residence
Listing Status Sold
Purchase Type For Sale
Square Footage 1,600 sqft
Price per Sqft $143
Subdivision Lawrence-Not In List
MLS Listing ID SOM60251655
Sold Date 05/29/24
Style Two Story
Bedrooms 3
Full Baths 1
Construction Status No
Total Fin. Sqft 1600
Originating Board somo
Rental Info No
Year Built 1920
Annual Tax Amount $688
Tax Year 2022
Lot Size 5.000 Acres
Acres 5.0
Lot Dimensions 5 ac
Property Description
Fantastic, well-kept older home sitting on 1.5 acres m/l. location, location, location. This 1600 square-foot home m/l features three bedrooms/one non-conforming. one bathroom. There is a small room upstairs that could be a large closet,office or small non conforming bedroom.. Large living room with a wood-burning fireplace. Second living/Non-conforming (no closet ) area has a mini split and an electric fireplace mantle. Sewer/water lines from the street to the home And everything underneath has been replaced. All electrical has been replaced as well. ROOF is only TWO years old. And the full length front porch is brand new. Makes for a great curb appeal. And drinking your morning coffee. Hot water heater is new. Appliances stay as well. Even the washer and dryer. Woodstove chimney has recently been redone and lined with stainless , propane tank is owned and stays. Outside there is a nice storm shelter. And a fantastic, four car garage/shop. with extra room Lots uo plug ins. Fireplace in shop stays and is stainless lined as well. The air compressor does not stay. The RV carport is 12 foot tall. 22 feet wide. And 36 feet long and has electric. The other carport has electric as well, and is 6 foot tall. 20 feet wide. And 26 feet long.ALLyou need to do is move in. prepare to be impressed !!!!
Location
State MO
County Lawrence
Area 1600
Direction Junction of 39 and 96 to Miller. Turn right/east at Casey's on D D Highway. Go to Gilmore Street turn right/south. Home is on the left.
Rooms
Other Rooms Family Room, Living Areas (2), Mud Room, Office
Dining Room Kitchen/Dining Combo
Interior
Interior Features Laminate Counters
Heating Central, Fireplace(s), Forced Air, Heat Pump, See Remarks
Cooling Ceiling Fan(s), Central Air, Heat Pump, Mini-Split Unit(s), Window Unit(s)
Flooring Carpet, Laminate, Vinyl
Fireplaces Type Family Room, Wood Burning
Fireplace No
Appliance Dryer, Free-Standing Electric Oven, Microwave, Refrigerator, Washer
Heat Source Central, Fireplace(s), Forced Air, Heat Pump, See Remarks
Laundry Main Floor
Exterior
Exterior Feature Storm Shelter
Parking Features Additional Parking, Circular Driveway, Heated Garage, Parking Pad, RV Carport, Workshop in Garage
Garage Spaces 7.0
Fence Barbed Wire
Waterfront Description None
Roof Type Composition
Street Surface Gravel,Asphalt
Garage Yes
Building
Lot Description Acreage, Cleared, Corner Lot, Level
Story 2
Foundation Block, Crawl Space, Poured Concrete, Slab
Sewer Public Sewer
Water City
Architectural Style Two Story
Structure Type Vinyl Siding
Construction Status No
Schools
Elementary Schools Miller
Middle Schools Miller
High Schools Miller
Others
Association Rules None
Acceptable Financing Cash, Conventional
Listing Terms Cash, Conventional
Read Less
Want to know what your home might be worth? Contact us for a FREE valuation!

Our team is ready to help you sell your home for the highest possible price ASAP
Brought with Randy W Thomas Murney Associates - Primrose





