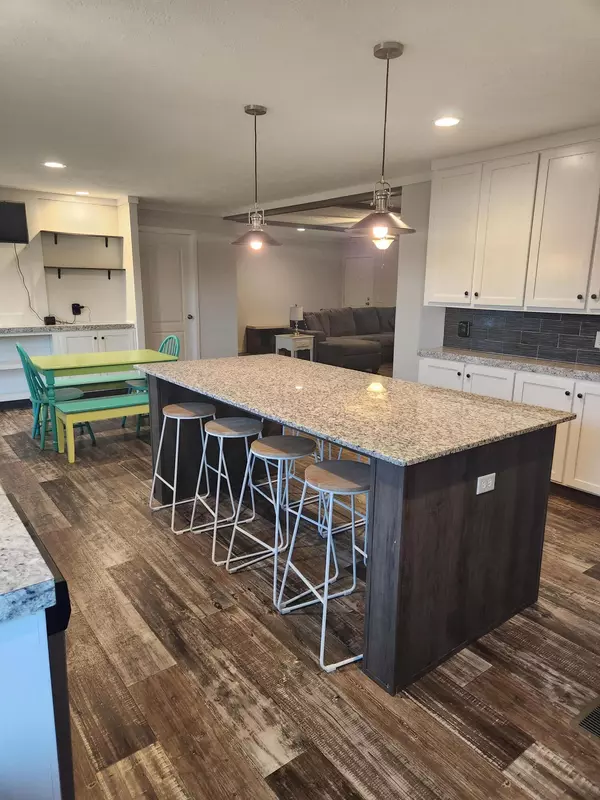$273,600
For more information regarding the value of a property, please contact us for a free consultation.
310 Fields Dr Conway, MO 65632
4 Beds
2 Baths
2,280 SqFt
Key Details
Property Type Vacant Land
Sub Type Manufactured On Land
Listing Status Sold
Purchase Type For Sale
Square Footage 2,280 sqft
Price per Sqft $120
MLS Listing ID SOM60252117
Sold Date 05/30/24
Style One Story,Manufactured
Bedrooms 4
Full Baths 2
Construction Status No
Total Fin. Sqft 2280
Originating Board somo
Rental Info No
Year Built 2021
Annual Tax Amount $128
Tax Year 2022
Lot Size 5.000 Acres
Acres 5.0
Property Description
This is a beautiful 4 bedroom, 2 bath, manufactured home on a permanent foundation, with an open floor plan. It was set in Oct 2022. It has a formal living and family/game room. Th kitchen island has a granite countertop and serves as a breakfast bar. The master suite presents a barn door opening into a very spacious master bath with double sinks, tub and separate walk-in shower. The master closet has built in shelving. The large laundry/utility room has a large sink and and plenty of cabinets. Some of which are shared with the main bathroom with doors on both sides. This home sits on a well manicured 5 acre lot. It has a large covered back deck with ceiling fans. Attached is a Cabana house with hot tub. There is lower deck that goes around to the above ground pool. There are mature fruit trees in the back yard. This home is a must see!!
Location
State MO
County Webster
Area 2280
Direction From W bound I44 take exit 113. Turn right onto Jefferson Ave/M Hwy. Turn left onto Y Hwy, right onto Willow Lane and right onto Fields drive. From E Bound I44 take exit 100. Turn left onto Spur Dr. Turn Right onto W Hwy, Turn right onto Long State Hwy Y. Turn left onto Willow Lane and then Right on Fields Dr.
Rooms
Other Rooms Bedroom-Master (Main Floor), Family Room, Formal Living Room, Living Areas (2), Pantry, Workshop
Dining Room Island, Kitchen/Dining Combo
Interior
Interior Features Beamed Ceilings, Fire/Smoke Detector, Granite Counters, Smoke Detector(s), W/D Hookup, Walk-In Closet(s), Walk-in Shower
Heating Central, Forced Air
Cooling Ceiling Fan(s)
Flooring Vinyl
Fireplaces Type Bedroom, Electric
Equipment Water Filtration
Fireplace No
Appliance Dishwasher, Free-Standing Electric Oven, Refrigerator, Water Softener Owned
Heat Source Central, Forced Air
Laundry Main Floor
Exterior
Parking Features Gravel
Pool Above Ground
Waterfront Description None
View Y/N No
Street Surface Gravel
Garage No
Building
Lot Description Acreage, Dead End Street
Story 1
Foundation Permanent
Sewer Septic Tank
Water Private Well
Architectural Style One Story, Manufactured
Structure Type Vinyl Siding
Construction Status No
Schools
Elementary Schools Marshfield
Middle Schools Marshfield
High Schools Marshfield
Others
Association Rules None
Acceptable Financing Cash, Conventional
Listing Terms Cash, Conventional
Read Less
Want to know what your home might be worth? Contact us for a FREE valuation!

Our team is ready to help you sell your home for the highest possible price ASAP
Brought with Rachel Dillard Home Sweet Home Realty & Associates, LLC





