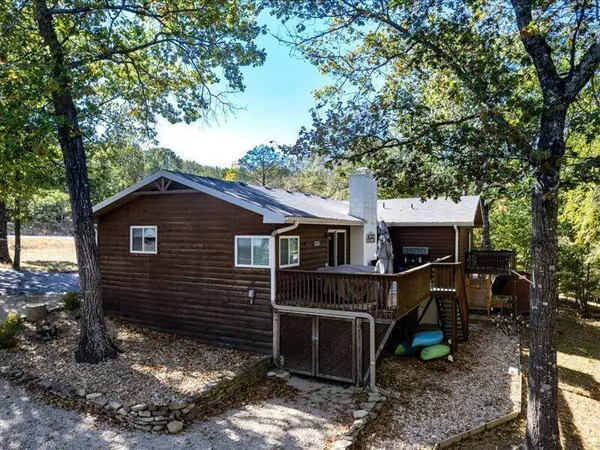$350,000
For more information regarding the value of a property, please contact us for a free consultation.
1378 Tablerock CIR Branson, MO 65616
3 Beds
2 Baths
1,868 SqFt
Key Details
Property Type Single Family Home
Sub Type Single Family Residence
Listing Status Sold
Purchase Type For Sale
Square Footage 1,868 sqft
Price per Sqft $187
Subdivision Table Rock Beach
MLS Listing ID SOM60250990
Sold Date 04/26/24
Style One Story,Ranch
Bedrooms 3
Full Baths 2
Construction Status No
Total Fin. Sqft 1868
Originating Board somo
Rental Info No
Year Built 1970
Annual Tax Amount $663
Tax Year 2022
Lot Size 0.510 Acres
Acres 0.51
Property Description
Welcome to the Lake! This gorgeous 3 bedroom and 2 bathroom home situated within walking distance from Table Rock lake is just waiting for you. This open concept home is perfectly set up for spending time with family or entertaining friends! Once inside the living area you notice the new floors and beautiful fireplace setting, just waiting for you to enjoy the cooler months cuddled up with loved ones. The kitchen features lots of cabinet and counter-space with additional bar seating, stainless appliances and open beams. The kitchen walks into the formal dining and living area. The oversized laundry room is perfect for getting organized after a long day on the lake. The Master suite is sure to please with lots of space, a spacious vanity and walk-out private deck. The home also offers two additional bedrooms with new carpet and a large community bathroom. Outside you will find covered porches, sitting area with firepit, plenty of storage for lake items and an outdoor shower with sink perfect for getting cleaned up before you make your way inside! Located just minutes from Indian point Marina, Silver Dollar City and other amenities. This home is one-of a kind and wont last long! Call for a showing today!
Location
State MO
County Stone
Area 1868
Direction From Indian Pt Road/76-60 Head south. Continue onto Indian Pt Rd. Southeast on Tablerock Cir. Home on North side of Road
Rooms
Other Rooms Bedroom (Basement), Bedroom-Master (Main Floor), Family Room, Foyer, Living Areas (2)
Basement Block, Finished, Full
Dining Room Dining Room, Kitchen Bar, Kitchen/Dining Combo
Interior
Interior Features Cable Available, W/D Hookup, Walk-In Closet(s)
Heating Heat Pump
Cooling Central Air
Flooring Carpet, Hardwood, Tile, Wood
Fireplaces Type Brick, Living Room, Wood Burning
Fireplace No
Appliance Dishwasher, Free-Standing Electric Oven, Microwave
Heat Source Heat Pump
Laundry Main Floor
Exterior
Parking Features Circular Driveway
Waterfront Description None
Roof Type Composition
Garage No
Building
Story 1
Foundation Permanent, Poured Concrete
Sewer Septic Tank
Water Private Well
Architectural Style One Story, Ranch
Structure Type Wood Siding
Construction Status No
Schools
Elementary Schools Reeds Spring
Middle Schools Reeds Spring
High Schools Reeds Spring
Others
Association Rules None
Acceptable Financing Cash, Conventional, Exchange, FHA, VA
Listing Terms Cash, Conventional, Exchange, FHA, VA
Read Less
Want to know what your home might be worth? Contact us for a FREE valuation!

Our team is ready to help you sell your home for the highest possible price ASAP
Brought with Parker Stone Keller Williams Tri-Lakes





