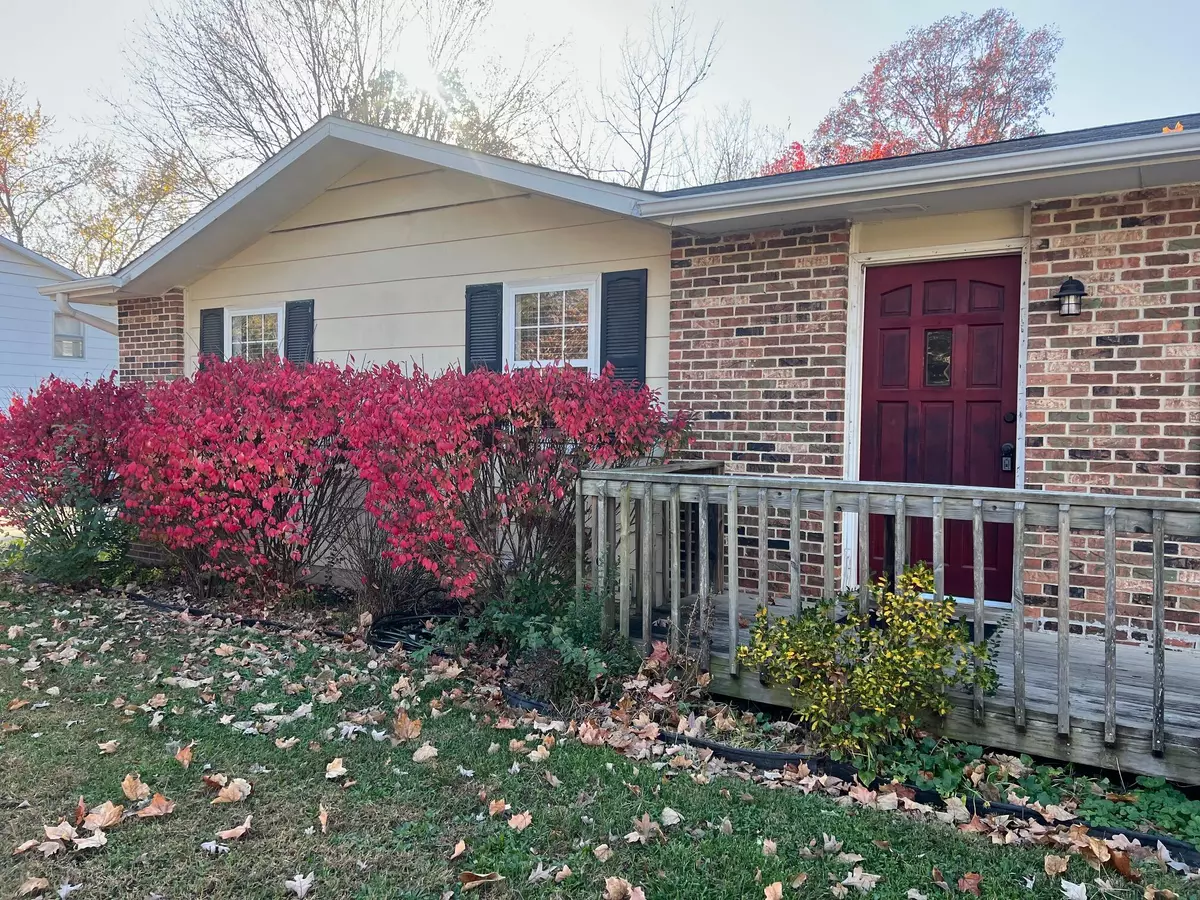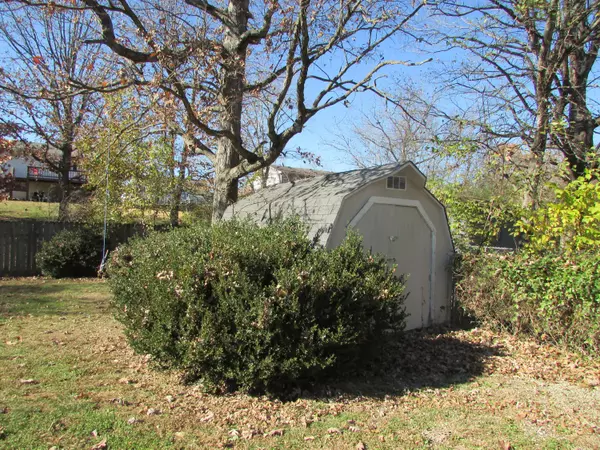$199,900
For more information regarding the value of a property, please contact us for a free consultation.
2605 Paula DR West Plains, MO 65775
3 Beds
2 Baths
1,586 SqFt
Key Details
Property Type Single Family Home
Sub Type Single Family Residence
Listing Status Sold
Purchase Type For Sale
Square Footage 1,586 sqft
Price per Sqft $126
Subdivision Wayhaven
MLS Listing ID SOM60249560
Sold Date 05/24/24
Style Ranch
Bedrooms 3
Full Baths 1
Half Baths 1
Construction Status No
Total Fin. Sqft 1586
Originating Board somo
Rental Info No
Year Built 1976
Annual Tax Amount $469
Tax Year 2020
Lot Size 0.320 Acres
Acres 0.32
Lot Dimensions 100x140
Property Description
Updated Home Ready for its New Owner. Move in Ready! Ranch Style Home, roof and furnace are approx 3 years old. Updated Kitchen and Baths! Laundry Room including flooring paint and fixtures! Butcher block countertops, new farm sink and faucet. Has dishwasher. electric glass top range. Refrigerator stay. Pedestals with Washer and Dryer stay too. Fenced back yard. Storage Building. 2 car garage with door that leads to back yard! Wood burning fireplace. Great location, close to attractions.
Location
State MO
County Howell
Area 1586
Direction From Highway 63 take Wayhaven Drive to Paula Drive, left to the property on the right.
Rooms
Other Rooms Bedroom-Master (Main Floor), Foyer
Dining Room Dining Room, Kitchen Bar, Living/Dining Combo
Interior
Interior Features Internet - Cable, Internet - DSL, Internet - Fiber Optic, Other, Smoke Detector(s), W/D Hookup
Heating Central
Cooling Attic Fan, Ceiling Fan(s), Central Air
Flooring Carpet, Laminate, Tile
Fireplaces Type Brick, Living Room, Wood Burning
Fireplace No
Appliance Dishwasher, Dryer, Exhaust Fan, Free-Standing Electric Oven, Refrigerator, Washer
Heat Source Central
Laundry Main Floor
Exterior
Parking Features Additional Parking, Driveway, Garage Door Opener, Garage Faces Front, Parking Space
Garage Spaces 2.0
Carport Spaces 2
Fence Chain Link
Waterfront Description None
View City
Roof Type Composition
Street Surface Asphalt
Accessibility Accessible Entrance, Accessible Full Bath, Accessible Hallway(s), Accessible Kitchen, Accessible Kitchen Appliances
Garage Yes
Building
Lot Description Landscaping, Level
Story 1
Foundation Crawl Space
Sewer Public Sewer
Water City
Architectural Style Ranch
Structure Type Brick Partial
Construction Status No
Schools
Elementary Schools West Plains
Middle Schools West Plains
High Schools West Plains
Others
Association Rules None
Acceptable Financing Cash, Conventional, FHA, USDA/RD, VA
Listing Terms Cash, Conventional, FHA, USDA/RD, VA
Read Less
Want to know what your home might be worth? Contact us for a FREE valuation!

Our team is ready to help you sell your home for the highest possible price ASAP
Brought with Jonathan Shoemake Century 21 Ozark Hills Realty, Inc.





