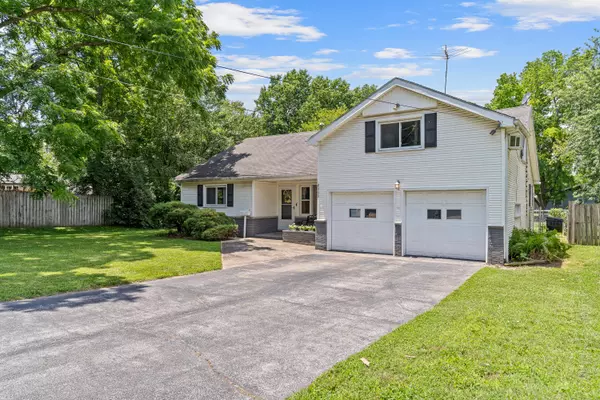$210,000
For more information regarding the value of a property, please contact us for a free consultation.
2003 S Linden AVE Springfield, MO 65804
3 Beds
2 Baths
1,664 SqFt
Key Details
Property Type Single Family Home
Sub Type Single Family Residence
Listing Status Sold
Purchase Type For Sale
Square Footage 1,664 sqft
Price per Sqft $126
Subdivision Empire Est
MLS Listing ID SOM60245587
Sold Date 07/24/23
Style Two Story,Traditional
Bedrooms 3
Full Baths 2
Construction Status No
Total Fin. Sqft 1664
Originating Board somo
Rental Info No
Year Built 1959
Annual Tax Amount $1,152
Tax Year 2021
Lot Size 10,454 Sqft
Acres 0.24
Lot Dimensions 76X140
Property Description
Don't miss this special property! So much room and character! The home has a very welcoming feeling as you walk up to the front porch. The custom planter box is just part of the charm. There are two bedrooms and two baths on the first floor, with a large bedroom/bonus room upstairs. The upstairs heat and air are currently not working, as they are separate from the rest of the home. The charming fire place and original flooring in the bathrooms and bedrooms only adds to the beauty. This home is nestled right behind Southern Hills subdivision. The refrigerator, stove and dishwasher will stay with the home. Home is being sold ''as is''.
Location
State MO
County Greene
Area 2114
Direction Taking Highway 65 to Sunshine exit going West. Go 0.4 miles to traffic light at Ingram Mill Road. Next go 400 ft. to Linden Ave., house is at the end of the dead end road. Last on your right hand side.
Rooms
Other Rooms Bonus Room
Dining Room Dining Room
Interior
Interior Features Granite Counters, W/D Hookup, Walk-in Shower
Heating Fireplace(s), Forced Air
Cooling Central Air, Mini-Split Unit(s), Window Unit(s)
Flooring Carpet, Hardwood, Tile
Fireplace No
Appliance Dishwasher, Free-Standing Electric Oven, Gas Water Heater, Refrigerator
Heat Source Fireplace(s), Forced Air
Exterior
Exterior Feature Rain Gutters
Parking Features Driveway, Garage Faces Front, Paved
Garage Spaces 2.0
Carport Spaces 2
Fence Metal
Waterfront Description None
View Y/N No
Roof Type Composition
Street Surface Asphalt
Garage Yes
Building
Lot Description Cul-De-Sac
Story 2
Foundation Crawl Space
Sewer Public Sewer
Water City
Architectural Style Two Story, Traditional
Structure Type Brick Partial
Construction Status No
Schools
Elementary Schools Sgf-Wilder
Middle Schools Sgf-Pershing
High Schools Sgf-Glendale
Others
Association Rules None
Acceptable Financing Cash, Conventional
Listing Terms Cash, Conventional
Read Less
Want to know what your home might be worth? Contact us for a FREE valuation!

Our team is ready to help you sell your home for the highest possible price ASAP
Brought with Michelle Cantrell Cantrell Real Estate





