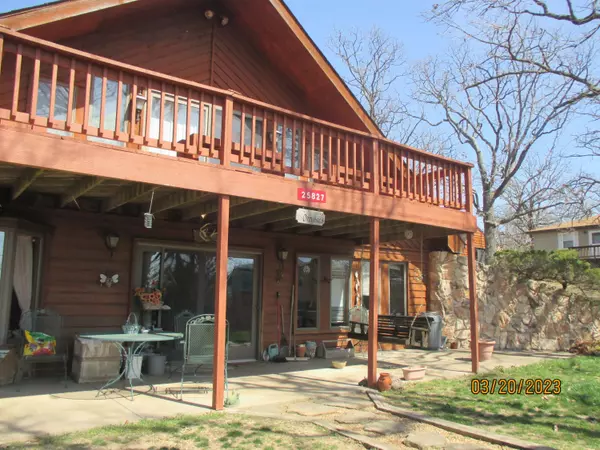$279,900
For more information regarding the value of a property, please contact us for a free consultation.
25827 Canyon Drive Hermitage, MO 65668
3 Beds
2 Baths
2,128 SqFt
Key Details
Property Type Single Family Home
Sub Type Single Family Residence
Listing Status Sold
Purchase Type For Sale
Square Footage 2,128 sqft
Price per Sqft $131
Subdivision Cedar Canyon
MLS Listing ID SOM60238886
Sold Date 06/20/23
Style A-Frame
Bedrooms 3
Full Baths 2
Construction Status No
Total Fin. Sqft 2128
Originating Board somo
Rental Info No
Year Built 1990
Annual Tax Amount $1,060
Tax Year 2022
Lot Size 0.670 Acres
Acres 0.67
Property Description
WOW....What a wonderful place to come home to. This 3 bedroom, 2 bath lake home A Frame has it all. The living room, kitchen and dining area is a wonderful open floor plan. The kitchen is every ones dream with lots of cabinets and counter space. In one corner of the living room there is a beautiful stone area just perfect for that fireplace you may want to install. The upstairs is one very large room for a family room or a bedroom, with a full bath. Did I say LAKEVIEW...This one has it. Outside you will find a 3 car garage with a large workshop on one end to tinker around in when your not on the water relaxing. At the end of the street is Corp land with a wonderful area to go swimming or fishing in the cove. This one won't last long so call to schedule your showing now.
Location
State MO
County Hickory
Area 2128
Direction Hwy 54 in Hermitage to Hwy 254 to Hwy 64 to CR250 to sign on left.
Rooms
Other Rooms Bedroom-Master (Main Floor)
Basement Finished, Walk-Out Access, Full
Dining Room Living/Dining Combo
Interior
Interior Features Laminate Counters, Skylight(s), Smoke Detector(s), Vaulted Ceiling(s), Walk-in Shower
Heating Forced Air
Cooling Ceiling Fan(s), Central Air
Flooring Carpet, Tile, Vinyl
Fireplace No
Appliance Dryer, Electric Water Heater, Free-Standing Propane Oven, Ice Maker, Microwave, Refrigerator, Wall Oven - Propane, Washer
Heat Source Forced Air
Laundry Main Floor
Exterior
Parking Features Additional Parking, Driveway, Workshop in Garage
Garage Spaces 3.0
Waterfront Description Front
View Y/N Yes
View Lake
Roof Type Composition
Street Surface Gravel
Garage Yes
Building
Lot Description Lake View
Story 2
Sewer Septic Tank
Water Community Well
Architectural Style A-Frame
Structure Type Wood Frame
Construction Status No
Schools
Elementary Schools Hermitage
Middle Schools Hermitage
High Schools Hermitage
Others
Association Rules None
Acceptable Financing Cash, Conventional
Listing Terms Cash, Conventional
Read Less
Want to know what your home might be worth? Contact us for a FREE valuation!

Our team is ready to help you sell your home for the highest possible price ASAP
Brought with Sandra Hoover Partin Real Estate





