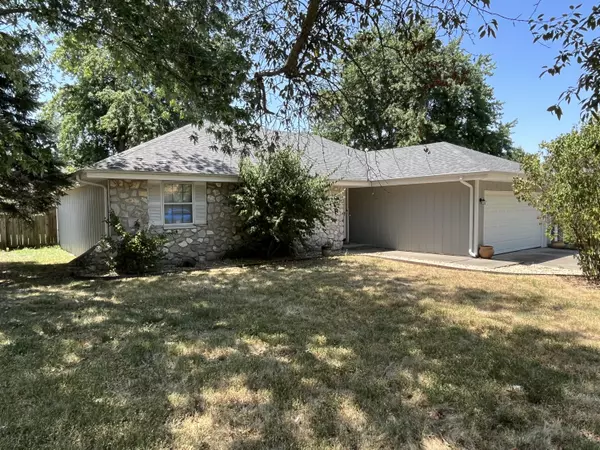$220,000
For more information regarding the value of a property, please contact us for a free consultation.
1634 E Hanover ST Springfield, MO 65804
3 Beds
2 Baths
1,328 SqFt
Key Details
Property Type Single Family Home
Sub Type Single Family Residence
Listing Status Sold
Purchase Type For Sale
Square Footage 1,328 sqft
Price per Sqft $165
Subdivision Bradford Park
MLS Listing ID SOM60223592
Sold Date 09/22/22
Style One Story
Bedrooms 3
Full Baths 2
Construction Status No
Total Fin. Sqft 1328
Originating Board somo
Rental Info No
Year Built 1975
Annual Tax Amount $2,021
Tax Year 1253
Lot Size 9,147 Sqft
Acres 0.21
Property Description
LOCATION, LOCATION, LOCATION!! This spacious home in SE Springfield has recently been remodeled. It is conveniently located close to the Medical Mile, James River Exp (Hwy 60), and is on a large corner lot. The exterior has been Painted; the back lawn has a Privacy Fence.The interior has: New Waterproof Flooring, New Hotwater heater, Stainless Steel Appliances, Walk-in Shower & Tub, Open Livingroom, w/Wood burning Fireplace, Lots of cabinets and counter space in the kitchen. This property won't last long, It's perfect for a homebuyer or investor!
Location
State MO
County Greene
Area 1328
Direction South on Glenstone, West on Battlefield, Left on Delaware, Right on Hanover
Rooms
Other Rooms Bedroom-Master (Main Floor)
Dining Room Living/Dining Combo
Interior
Interior Features Cable Available, Internet - Cable, Internet - Fiber Optic, Smoke Detector(s), W/D Hookup, Walk-in Shower
Heating Fireplace(s), Forced Air
Cooling Ceiling Fan(s), Central Air
Flooring Carpet, Laminate
Fireplaces Type Living Room, Stone, Wood Burning
Fireplace No
Appliance Dishwasher, Disposal, Exhaust Fan, Free-Standing Electric Oven, Ice Maker, Refrigerator
Heat Source Fireplace(s), Forced Air
Laundry Main Floor
Exterior
Parking Features On Street, Parking Space
Garage Spaces 2.0
Carport Spaces 2
Fence Privacy, Wood
Waterfront Description None
View Y/N No
Roof Type Composition
Garage Yes
Building
Lot Description Corner Lot
Story 1
Architectural Style One Story
Structure Type Stone,Wood Siding
Construction Status No
Schools
Elementary Schools Sgf-Cowden
Middle Schools Sgf-Pershing
High Schools Sgf-Kickapoo
Others
Association Rules None
Read Less
Want to know what your home might be worth? Contact us for a FREE valuation!

Our team is ready to help you sell your home for the highest possible price ASAP
Brought with Steve Cox Keller Williams





