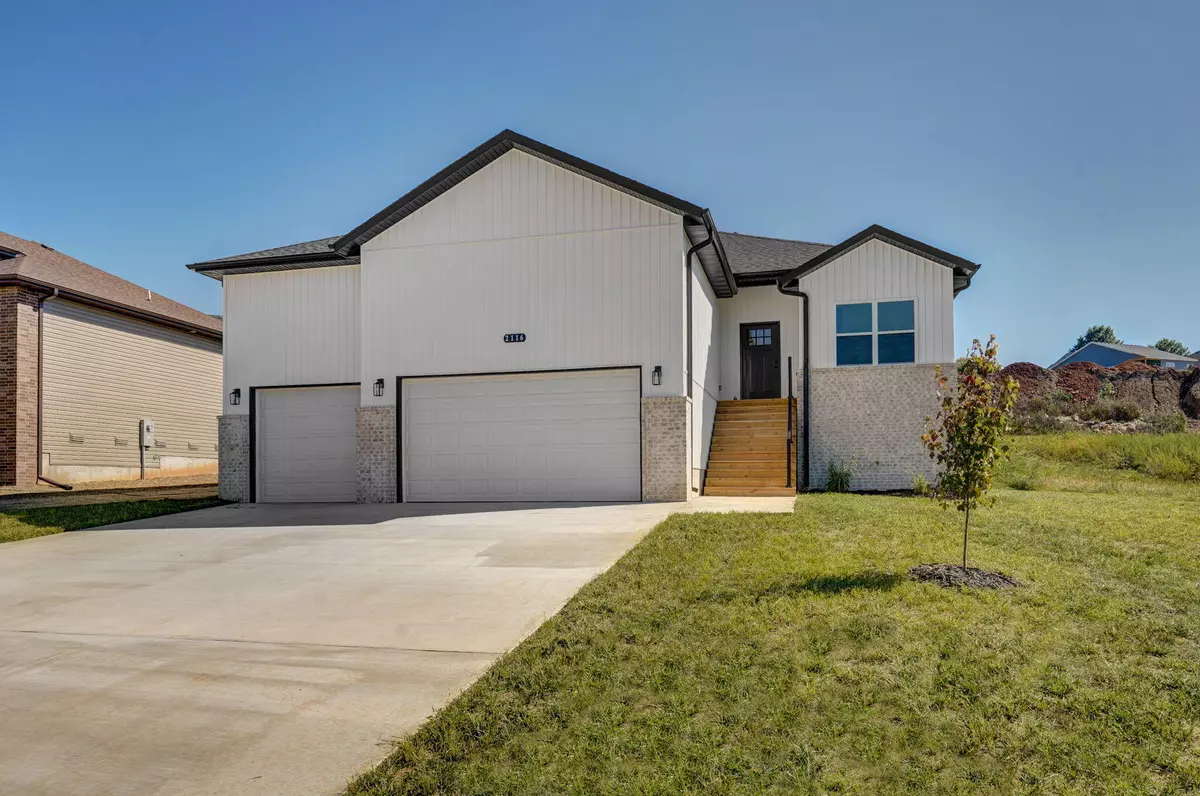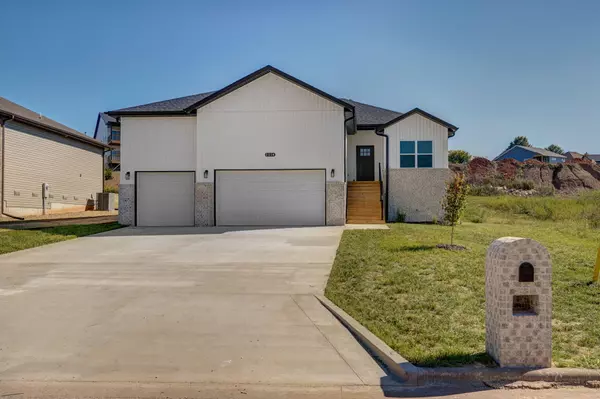
2116 N Bradbury LN Ozark, MO 65721
3 Beds
2 Baths
1,656 SqFt
UPDATED:
Key Details
Property Type Single Family Home
Sub Type Single Family Residence
Listing Status Active
Purchase Type For Sale
Square Footage 1,656 sqft
Price per Sqft $214
Subdivision Stone Gate
MLS Listing ID SOM60307778
Style Traditional
Bedrooms 3
Full Baths 2
Construction Status No
Total Fin. Sqft 1656
Rental Info No
Year Built 2025
Annual Tax Amount $237
Tax Year 2024
Lot Size 0.270 Acres
Acres 0.27
Property Sub-Type Single Family Residence
Source somo
Property Description
Location
State MO
County Christian
Area 1656
Direction From Ozark, go west on HWY 14 to Fremont Rd. Go north on Fremont Rd. to Richwood. Richwood east to Stone Gate Subdivision.
Rooms
Other Rooms Foyer, Pantry
Dining Room Kitchen/Dining Combo
Interior
Interior Features High Speed Internet, W/D Hookup, Quartz Counters, Granite Counters, Walk-In Closet(s), Walk-in Shower
Heating Central
Cooling Central Air, Ceiling Fan(s)
Flooring Carpet, Luxury Vinyl, Tile
Fireplaces Type Living Room, Electric
Fireplace No
Appliance Dishwasher, Free-Standing Electric Oven, Exhaust Fan, Electric Water Heater, Disposal
Heat Source Central
Laundry Main Floor
Exterior
Exterior Feature Rain Gutters
Parking Features Garage Faces Front
Garage Spaces 3.0
Fence None
Waterfront Description None
View City
Roof Type Composition
Garage Yes
Building
Lot Description Landscaping
Story 1
Foundation Brick/Mortar, Crawl Space
Sewer Public Sewer
Water City
Architectural Style Traditional
Level or Stories One
Structure Type Vinyl Siding
Construction Status No
Schools
Elementary Schools Oz West
Middle Schools Ozark
High Schools Ozark
Others
Association Rules None
Acceptable Financing Cash, VA, FHA, Conventional
Listing Terms Cash, VA, FHA, Conventional





